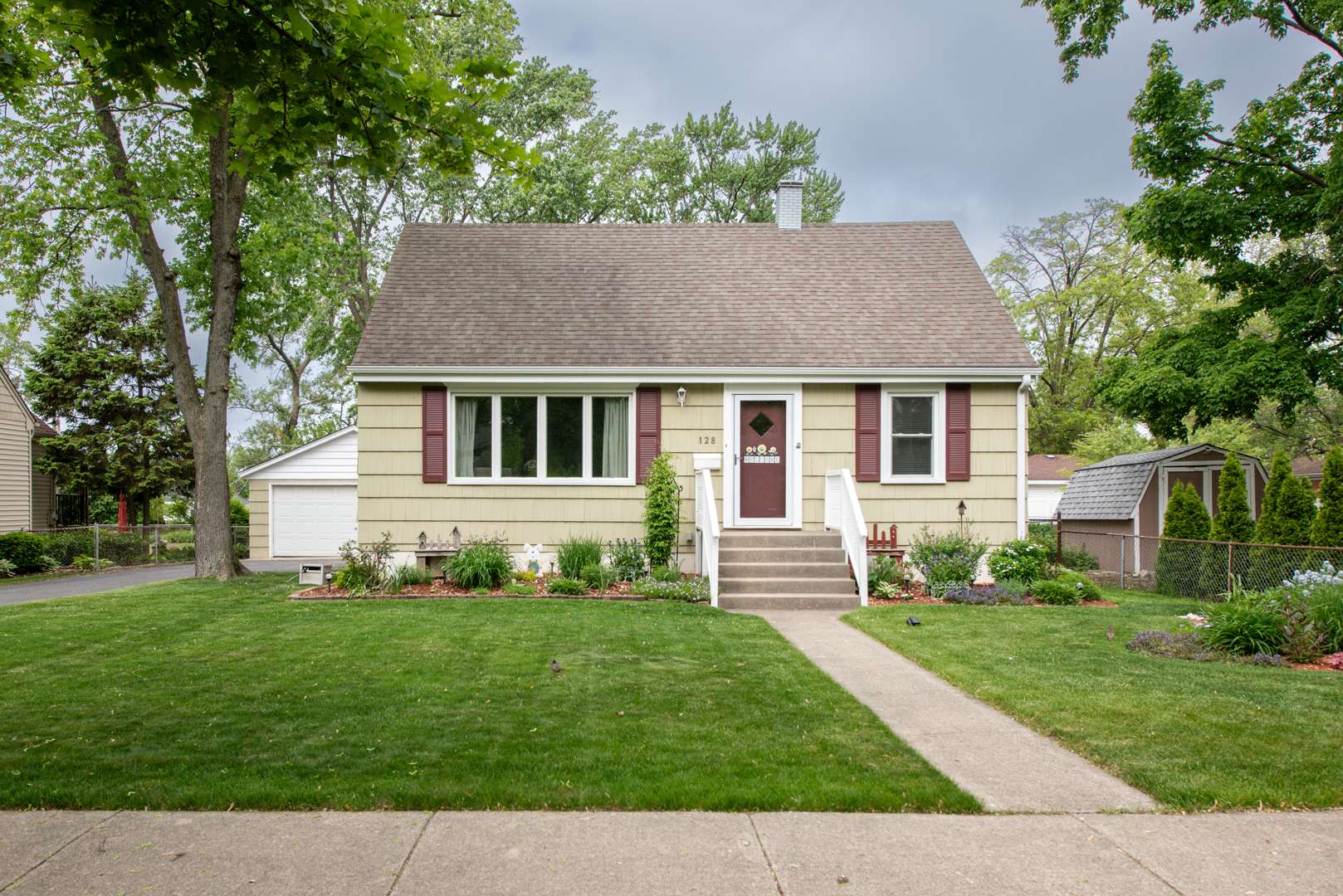$440,000
$440,000
For more information regarding the value of a property, please contact us for a free consultation.
4 Beds
1.5 Baths
1,275 SqFt
SOLD DATE : 07/17/2025
Key Details
Sold Price $440,000
Property Type Single Family Home
Sub Type Detached Single
Listing Status Sold
Purchase Type For Sale
Square Footage 1,275 sqft
Price per Sqft $345
MLS Listing ID 12368829
Sold Date 07/17/25
Style Cape Cod
Bedrooms 4
Full Baths 1
Half Baths 1
Year Built 1954
Annual Tax Amount $5,756
Tax Year 2023
Lot Size 10,018 Sqft
Lot Dimensions 65X186
Property Sub-Type Detached Single
Property Description
Welcome to this warm and inviting Cape Cod home that perfectly blends classic charm with modern comfort. Featuring 4 spacious bedrooms and 1.5 baths, this home offers a versatile layout ideal for families, guests, or a home office setup. Step inside to discover a bright living area with hardwood floors and natural light streaming through large windows. The main level includes two generously sized bedrooms and a full bath, while the upper level adds two additional bedrooms and a convenient half bath-perfect for added privacy and functionality. The partially finished basement adds even more living space, great for a family room, playroom, or home gym-plus, there's plenty of storage for all your seasonal items, hobbies, or future projects. The heart of the home is the kitchen, offering ample cabinet space, a cozy dining nook, and direct access to the backyard. Outside, you'll find a beautifully landscaped yard that feels like your own private retreat - ideal for entertaining, gardening, or simply relaxing in the sunshine. The two-car garage has a delightful surprise - the attached screened-in bonus room, complete with electrical, access to the garage, and an adorable patio providing even more seating! Warm yourself by the fire pit on those chilly nights! Nestled in a friendly neighborhood with easy access to schools, parks, shopping, major routes, and blocks from the Metra, this lovingly maintained Cape Cod is ready to welcome you home!
Location
State IL
County Dupage
Area Westmont
Rooms
Basement Partially Finished, Full, Walk-Out Access
Interior
Interior Features 1st Floor Bedroom, 1st Floor Full Bath, Walk-In Closet(s)
Heating Forced Air
Cooling Central Air
Flooring Hardwood
Fireplace N
Exterior
Garage Spaces 2.0
Building
Building Description Cedar, No
Sewer Public Sewer
Water Public
Structure Type Cedar
New Construction false
Schools
Elementary Schools J T Manning Elementary School
Middle Schools Westmont Junior High School
High Schools Westmont High School
School District 201 , 201, 201
Others
HOA Fee Include None
Ownership Fee Simple
Special Listing Condition None
Read Less Info
Want to know what your home might be worth? Contact us for a FREE valuation!

Our team is ready to help you sell your home for the highest possible price ASAP

© 2025 Listings courtesy of MRED as distributed by MLS GRID. All Rights Reserved.
Bought with Julie Ryan • Baird & Warner
"My job is to find and attract mastery-based agents to the office, protect the culture, and make sure everyone is happy! "







