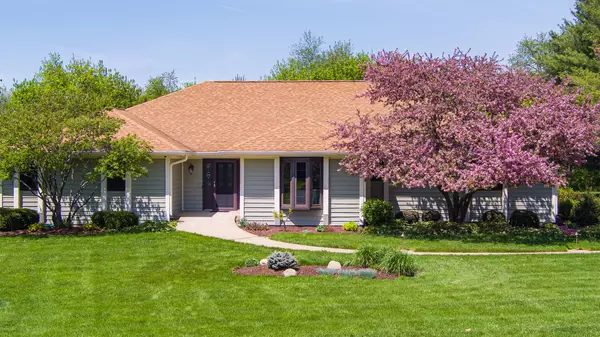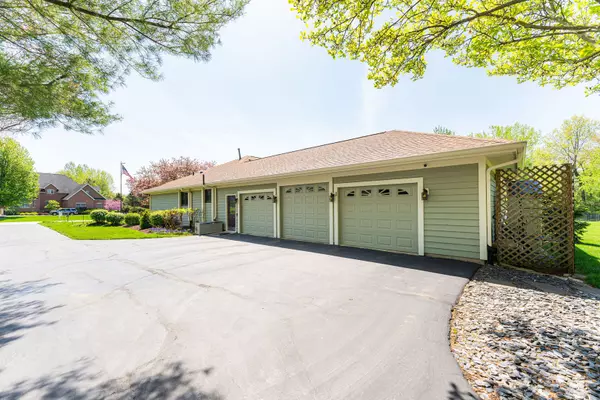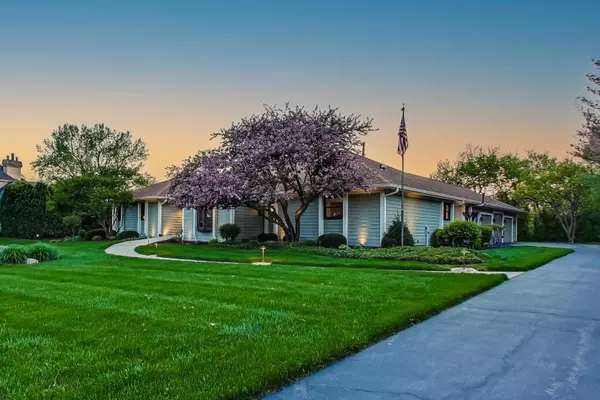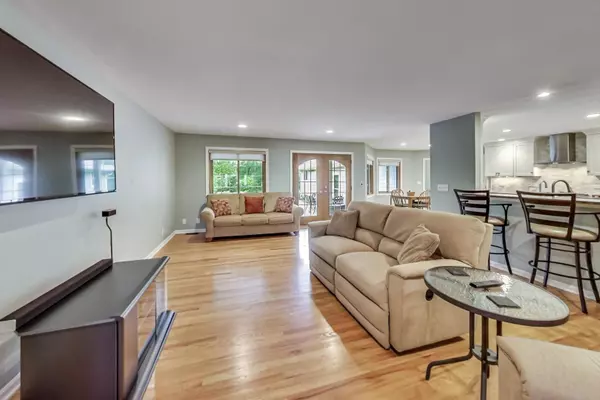$582,500
$549,500
6.0%For more information regarding the value of a property, please contact us for a free consultation.
4 Beds
3.5 Baths
3,045 SqFt
SOLD DATE : 07/11/2023
Key Details
Sold Price $582,500
Property Type Single Family Home
Sub Type Detached Single
Listing Status Sold
Purchase Type For Sale
Square Footage 3,045 sqft
Price per Sqft $191
Subdivision Williamsburg Green
MLS Listing ID 11741475
Sold Date 07/11/23
Style Ranch
Bedrooms 4
Full Baths 3
Half Baths 1
Year Built 1992
Annual Tax Amount $12,456
Tax Year 2022
Lot Size 0.920 Acres
Lot Dimensions 133X221X215X245
Property Description
Multiple offers received, highest & best by Monday, 5/15 @ 5pm. Welcome to your dream home in the prestigious Williamsburg Green subdivision adjacent to the renowned Elgin Country Club. This stunning ranch-style home boasts two primary suites that allow for unparalleled privacy and flexibility. Perfect for a multi-generational family, the home features ADA accessibility to ensure comfort and convenience for all residents. The spacious and elegant living areas are perfect for entertaining, and the large windows allow for plenty of natural light. The gourmet kitchen is a chef's dream, equipped with high-end appliances, custom cabinetry, and an abundance of counter space. Step outside to enjoy the beautiful outdoors in your private backyard. The home sits on a large lot with meticulous landscaping and an abundance of space for outdoor activities. The patio space is perfect for relaxing, BBQs or even a hot tub! Located in a premier location just 6 miles from I-90, this home is in close proximity to some of the best cultural and recreational activities, shopping and dining options. Plus, with quiet non-through streets, you'll enjoy privacy and peacefulness without sacrificing convenience. Also, within the highly regarded Burlington School District 301. In addition to the two primary suites this home offers 2 additional bedrooms with Jack-n-Jill bath. Partial finished basement with plenty of storage and a large crawl space for additional storage. 3.5 car insulated garage. French doors to the expansive stone patio with covered porch space and retractable awning. Updated kitchen (2020) furnace (2018), newer Gilkey windows, A/C unit replaced 5 Ton - 14 Seer (2023), roof (2010) and gutters/exterior paint (2020). Don't miss out on the opportunity to own a piece of luxury in Elgin, IL.
Location
State IL
County Kane
Area Elgin
Rooms
Basement Partial
Interior
Interior Features Hardwood Floors, Solar Tubes/Light Tubes, First Floor Bedroom, In-Law Arrangement, First Floor Laundry, First Floor Full Bath, Built-in Features, Walk-In Closet(s), Open Floorplan, Drapes/Blinds, Granite Counters
Heating Natural Gas, Forced Air
Cooling Central Air
Equipment Humidifier, Water-Softener Rented, CO Detectors, Ceiling Fan(s), Sump Pump, Backup Sump Pump;, Radon Mitigation System
Fireplace N
Appliance Double Oven, Microwave, Dishwasher, Refrigerator, Washer, Dryer, Stainless Steel Appliance(s), Range Hood, Water Purifier Rented, Water Softener Rented, Gas Oven
Laundry Gas Dryer Hookup, Sink
Exterior
Exterior Feature Patio, Brick Paver Patio, Fire Pit, Invisible Fence
Parking Features Attached
Garage Spaces 3.5
Community Features Street Paved
Roof Type Asphalt
Building
Sewer Septic-Private
Water Private Well
New Construction false
Schools
Elementary Schools Country Trails Elementary School
Middle Schools Prairie Knolls Middle School
High Schools Central High School
School District 301 , 301, 301
Others
HOA Fee Include None
Ownership Fee Simple
Special Listing Condition None
Read Less Info
Want to know what your home might be worth? Contact us for a FREE valuation!

Our team is ready to help you sell your home for the highest possible price ASAP

© 2024 Listings courtesy of MRED as distributed by MLS GRID. All Rights Reserved.
Bought with Sarah Leonard • Legacy Properties, A Sarah Leonard Company, LLC

"My job is to find and attract mastery-based agents to the office, protect the culture, and make sure everyone is happy! "







