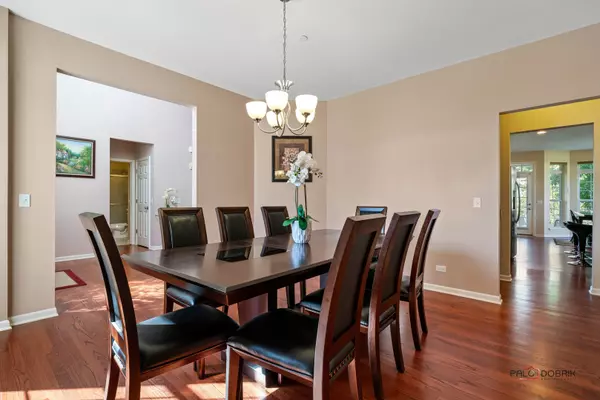$910,000
$899,900
1.1%For more information regarding the value of a property, please contact us for a free consultation.
5 Beds
5 Baths
3,864 SqFt
SOLD DATE : 11/21/2024
Key Details
Sold Price $910,000
Property Type Single Family Home
Sub Type Detached Single
Listing Status Sold
Purchase Type For Sale
Square Footage 3,864 sqft
Price per Sqft $235
Subdivision Coventry Creek Estates
MLS Listing ID 12174799
Sold Date 11/21/24
Bedrooms 5
Full Baths 5
HOA Fees $32/ann
Year Built 2011
Annual Tax Amount $23,094
Tax Year 2023
Lot Size 0.410 Acres
Lot Dimensions 18025
Property Description
Magnificent 5 bedroom, 5 bath is located in AWARD-WINING STEVENSON HIGH SCHOOL DISTRICT!!! Corner lot on quiet cul-de-sac! Enter into your grand two-story foyer and flow into your lovely dining room complete with Butler's pantry. Make your way to your cozy living room perfect for every gathering. Fall in love with your dream kitchen highlighting island with breakfast bar, granite countertops, stainless steel appliances, powerful exhaust hood, walk-in pantry, and an abundance of cabinetry featuring pull-out shelves and soft-close features. Eating area has access to striking patio and perfect garden. Mudroom was turned into additional kitchen space with sink, cook top, powerful exhaust hood, and cabinets. Heart of the home is your bright and airy two-story family room. Office and full bath complete the main level. Retreat to your relaxing master suite presenting double door entry, sitting area space, two walk-in closets, and ensuite with two separate sink vanities, whirlpool tub, and separate shower. Full bath and three spacious bedrooms, all with walk-in closets and one with ensuite, finish the second level. AMAZING FINISHED basement provides endless opportunities with large recreational room, designated are with kitchen cabinetry with sink, 5th bedroom, full bath, laundry, work area, and plenty of storage space! Home theater area with Bose surround sound! Hunter Douglas blinds in all first floor windows! 3 1/2 car garage! Close to multiple parks! This home has it all!
Location
State IL
County Lake
Area Hawthorn Woods / Lake Zurich / Kildeer / Long Grove
Rooms
Basement Full
Interior
Interior Features Vaulted/Cathedral Ceilings, Hardwood Floors, First Floor Full Bath, Built-in Features, Walk-In Closet(s)
Heating Natural Gas, Forced Air, Sep Heating Systems - 2+, Zoned
Cooling Central Air, Zoned
Equipment Humidifier, TV-Dish, Fire Sprinklers, CO Detectors, Ceiling Fan(s), Sump Pump, Backup Sump Pump;
Fireplace N
Appliance Range, Microwave, Dishwasher, Refrigerator, Washer, Dryer, Disposal, Stainless Steel Appliance(s), Cooktop, Range Hood
Laundry Sink
Exterior
Exterior Feature Patio, Storms/Screens
Garage Attached
Garage Spaces 3.5
Community Features Curbs, Sidewalks, Street Lights, Street Paved
Waterfront false
Roof Type Asphalt
Building
Lot Description Corner Lot, Cul-De-Sac, Landscaped
Sewer Public Sewer
Water Public
New Construction false
Schools
Elementary Schools Prairie Elementary School
Middle Schools Twin Groves Middle School
High Schools Adlai E Stevenson High School
School District 96 , 96, 125
Others
HOA Fee Include Other
Ownership Fee Simple w/ HO Assn.
Special Listing Condition List Broker Must Accompany
Read Less Info
Want to know what your home might be worth? Contact us for a FREE valuation!

Our team is ready to help you sell your home for the highest possible price ASAP

© 2024 Listings courtesy of MRED as distributed by MLS GRID. All Rights Reserved.
Bought with Nora Tovella • Berkshire Hathaway HomeServices Starck Real Estate

"My job is to find and attract mastery-based agents to the office, protect the culture, and make sure everyone is happy! "







