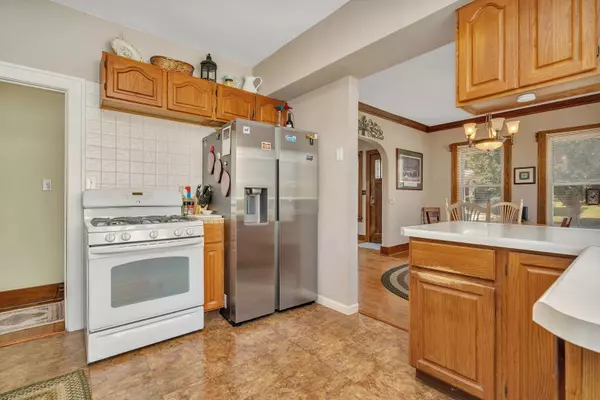$185,000
$185,000
For more information regarding the value of a property, please contact us for a free consultation.
3 Beds
2 Baths
1,164 SqFt
SOLD DATE : 11/20/2024
Key Details
Sold Price $185,000
Property Type Single Family Home
Sub Type Detached Single
Listing Status Sold
Purchase Type For Sale
Square Footage 1,164 sqft
Price per Sqft $158
MLS Listing ID 12166057
Sold Date 11/20/24
Style Bungalow
Bedrooms 3
Full Baths 2
Year Built 1910
Annual Tax Amount $4,236
Tax Year 2023
Lot Size 0.260 Acres
Lot Dimensions 96X120
Property Description
Located on the south side of Ottawa, this bungalow-style home has 3-bedroom, 2-bathrooms and shows pride of ownership throughout. This single-story residence, offers comfort and charm throughout and as you enter, you'll be welcomed by a spacious living room with gleaming natural hardwood floors, wood crown moulding and highlighted by a classic brick wood-burning fireplace--a perfect spot for cozying up during colder months. Adjacent to the living room is the dining room, ideal for meals with family and/or friends and entertaining guests. The heart of the home, the custom kitchen, features rich solid wood cabinetry, a breakfast bar for casual dining and a tile backsplash--it's both functional and tasteful, with plenty of storage and workspace. The three generously sized bedrooms include a master bedroom with ample closet space and large windows. The shared full bath on the main level has been updated, with newer fixtures and a tub/shower combo. The lower level expands the living space with a large recreation room, making it a versatile area for relaxation, games, or hobbies. You'll also find a spacious laundry room for convenience and an additional full bathroom. This home sits on a double lot, providing a large yard for outdoor activities, gardening, or future expansion. With its excellent condition, prime location, and thoughtful updates, this home is ready to welcome its next owners!
Location
State IL
County Lasalle
Area Danway / Dayton / Naplate / Ottawa / Prairie Center
Rooms
Basement Full
Interior
Interior Features Hardwood Floors, First Floor Bedroom, First Floor Full Bath, Historic/Period Mlwk, Separate Dining Room
Heating Natural Gas, Forced Air
Cooling Central Air
Fireplaces Number 1
Fireplaces Type Wood Burning
Equipment Ceiling Fan(s), Sump Pump, Radon Mitigation System
Fireplace Y
Appliance Range, Microwave, Dishwasher, Freezer, Washer, Dryer
Laundry Gas Dryer Hookup, In Unit
Exterior
Exterior Feature Porch
Garage Attached
Garage Spaces 1.0
Waterfront false
Roof Type Asphalt
Building
Sewer Public Sewer
Water Public
New Construction false
Schools
High Schools Ottawa Township High School
School District 141 , 141, 140
Others
HOA Fee Include None
Ownership Fee Simple
Special Listing Condition None
Read Less Info
Want to know what your home might be worth? Contact us for a FREE valuation!

Our team is ready to help you sell your home for the highest possible price ASAP

© 2024 Listings courtesy of MRED as distributed by MLS GRID. All Rights Reserved.
Bought with Theresa Lamb • Century 21 Coleman-Hornsby

"My job is to find and attract mastery-based agents to the office, protect the culture, and make sure everyone is happy! "







