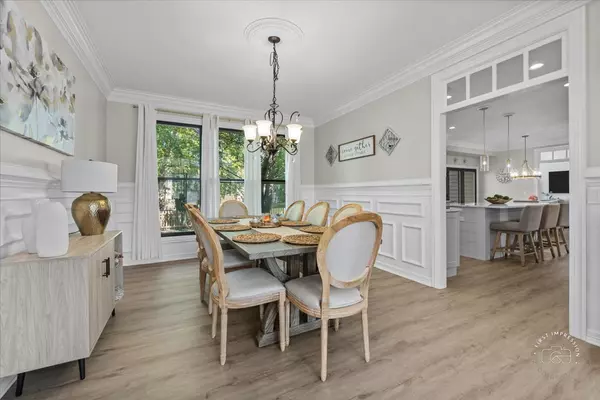$850,000
$779,000
9.1%For more information regarding the value of a property, please contact us for a free consultation.
5 Beds
5 Baths
3,700 SqFt
SOLD DATE : 11/15/2024
Key Details
Sold Price $850,000
Property Type Single Family Home
Sub Type Detached Single
Listing Status Sold
Purchase Type For Sale
Square Footage 3,700 sqft
Price per Sqft $229
Subdivision Thornwood
MLS Listing ID 12149932
Sold Date 11/15/24
Bedrooms 5
Full Baths 5
HOA Fees $53/qua
Year Built 2002
Annual Tax Amount $16,879
Tax Year 2023
Lot Size 0.297 Acres
Lot Dimensions 95 X 130
Property Description
MULTIPLE OFFERS RECEIVED-BEST AND HIGHEST DUE SUNDAY AT 9 am. ESCALATION CLAUSE WILL NOT BE CONSIDERED. Gorgeous Custom Home in Thornwood Pool Community and St Charles School District! This home has a first floor office that could also be used as an in-law suite with a full, attached bathroom. The kitchen has been fully remodeled with new, white cabinetry, appliances, wine fridge, quartz countertops, breakfast bar and walk-in pantry. Rich, wide plank flooring on the two main living levels and fresh paint throughout! The kitchen opens to a two-story family room with a brick fireplace and second staircase with iron spindles. Large master bedroom with volume ceilings and tons of natural light and a spectacular walk-in closet! Three additional bedrooms upstairs, one has its own bathroom and the other two share a REMODELED Jack and Jill bathroom. The basement has bar, rec room, 5th bedroom and additional FULL bath! The fenced backyard has a custom brick paver patio with a pergola and a gas fire pit. NEW Davinci ROOF and gutters IN 2022! Enjoy all that Thornwood has to offer with pool, clubhouse, volleyball, basketball and NEW PICKLEBALL COURTS! MILES OF BIKE TRAILS, MULTIPLE PARKS AND WALK TO CORRON ELEMENTARY! See additional updates under additional info tab.
Location
State IL
County Kane
Area South Elgin
Rooms
Basement Full
Interior
Interior Features Vaulted/Cathedral Ceilings, Bar-Wet, Wood Laminate Floors, First Floor Bedroom, In-Law Arrangement, First Floor Laundry, First Floor Full Bath, Walk-In Closet(s), Open Floorplan, Pantry
Heating Natural Gas
Cooling Central Air
Fireplaces Number 1
Fireplace Y
Appliance Range, Microwave, Dishwasher, Refrigerator, Disposal, Stainless Steel Appliance(s), Wine Refrigerator, Cooktop
Exterior
Exterior Feature Brick Paver Patio
Parking Features Attached
Garage Spaces 3.0
Community Features Clubhouse, Park, Pool, Curbs, Sidewalks, Street Lights, Street Paved
Building
Sewer Public Sewer
Water Public
New Construction false
Schools
Elementary Schools Corron Elementary School
Middle Schools Wredling Middle School
High Schools St Charles North High School
School District 303 , 303, 303
Others
HOA Fee Include Clubhouse,Pool,Other
Ownership Fee Simple w/ HO Assn.
Special Listing Condition None
Read Less Info
Want to know what your home might be worth? Contact us for a FREE valuation!

Our team is ready to help you sell your home for the highest possible price ASAP

© 2024 Listings courtesy of MRED as distributed by MLS GRID. All Rights Reserved.
Bought with Kathleen O'Keefe • Redfin Corporation

"My job is to find and attract mastery-based agents to the office, protect the culture, and make sure everyone is happy! "







