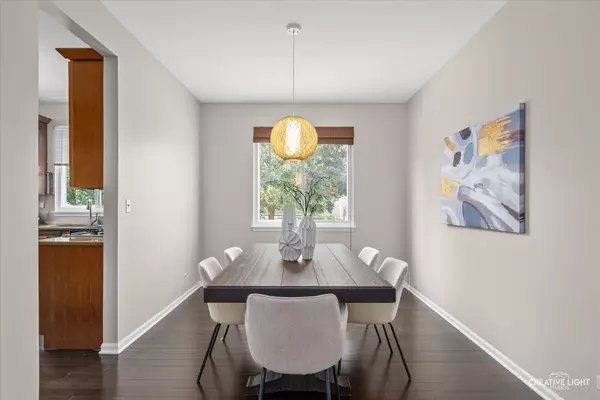$485,000
$485,000
For more information regarding the value of a property, please contact us for a free consultation.
4 Beds
3.5 Baths
2,292 SqFt
SOLD DATE : 11/04/2024
Key Details
Sold Price $485,000
Property Type Single Family Home
Sub Type Detached Single
Listing Status Sold
Purchase Type For Sale
Square Footage 2,292 sqft
Price per Sqft $211
Subdivision Summerlin
MLS Listing ID 12157694
Sold Date 11/04/24
Bedrooms 4
Full Baths 3
Half Baths 1
HOA Fees $17/ann
Year Built 1999
Annual Tax Amount $10,203
Tax Year 2023
Lot Size 7,405 Sqft
Lot Dimensions 65 X 112.5
Property Description
Get ready to fall in love! This beautiful, move-in ready east-facing home offers a perfect blend of modern updates and classic charm. As you enter, you'll notice fresh paint (2024) throughout the home, giving it a crisp, clean look, while the rich espresso-colored hardwood floors add a touch of elegance and continuity to the space. The kitchen is fully updated with sleek, contemporary finishes(Kraftmaid Maple wood cabinets in Cognac color). It features high-end appliances, stylish quartz countertops, and ample cabinet space, making it both functional and aesthetically pleasing. Whether you're hosting a dinner party or enjoying a quiet meal , this kitchen is sure to be the heart of the home. The home boasts four well-appointed bedrooms, providing plenty of space for relaxation and privacy. The primary bedroom suite is a true retreat, complete with an updated en-suite bathroom featuring modern fixtures and a luxurious design. The additional bathrooms have also been renovated, offering a fresh and stylish look that complements the overall aesthetic of the home. One of the standout features of this property is the finished basement with a full bathroom. It offers versatile space that could be used as a theater room, game room, or home office, depending on your needs. This added space enhances the functionality of the home, providing even more room for activities and storage. The full fenced backyard is perfect for outdoor enjoyment and privacy. Whether you envision hosting summer barbecues, or simply enjoying a quiet evening under the stars, this backyard offers a great setting for all your outdoor activities. Overall, this home's updated features, fresh paint, and move-in ready condition make it an excellent choice for anyone looking for a stylish and comfortable living space. Refrigerator 2024, Microwave, Sump Pump 2023, Roof, Siding 2018, Furnace, AC 2016 Ideally located in the highly acclaimed School District 308 with close proximity to schools, parks, shopping, dining and more. You won't want to miss this one!
Location
State IL
County Kendall
Area Aurora / Eola
Rooms
Basement Full
Interior
Interior Features Hardwood Floors, Second Floor Laundry, Walk-In Closet(s)
Heating Natural Gas
Cooling Central Air
Equipment CO Detectors, Ceiling Fan(s), Sump Pump, Radon Mitigation System
Fireplace N
Appliance Range, Microwave, Dishwasher, Refrigerator, Washer, Dryer, Disposal, Stainless Steel Appliance(s)
Exterior
Exterior Feature Patio
Garage Attached
Garage Spaces 2.0
Community Features Sidewalks, Street Lights, Street Paved
Waterfront false
Building
Sewer Public Sewer
Water Public
New Construction false
Schools
Elementary Schools The Wheatlands Elementary School
Middle Schools Bednarcik Junior High School
High Schools Oswego East High School
School District 308 , 308, 308
Others
HOA Fee Include Other
Ownership Fee Simple w/ HO Assn.
Special Listing Condition None
Read Less Info
Want to know what your home might be worth? Contact us for a FREE valuation!

Our team is ready to help you sell your home for the highest possible price ASAP

© 2024 Listings courtesy of MRED as distributed by MLS GRID. All Rights Reserved.
Bought with Naveenasree Ganesan • john greene, Realtor

"My job is to find and attract mastery-based agents to the office, protect the culture, and make sure everyone is happy! "







