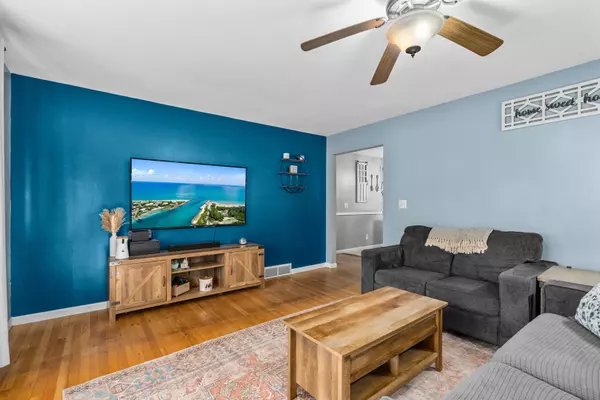$335,000
$319,900
4.7%For more information regarding the value of a property, please contact us for a free consultation.
3 Beds
2 Baths
1,247 SqFt
SOLD DATE : 11/08/2024
Key Details
Sold Price $335,000
Property Type Single Family Home
Sub Type Detached Single
Listing Status Sold
Purchase Type For Sale
Square Footage 1,247 sqft
Price per Sqft $268
MLS Listing ID 12168706
Sold Date 11/08/24
Style Ranch
Bedrooms 3
Full Baths 2
Year Built 1965
Annual Tax Amount $7,070
Tax Year 2023
Lot Size 0.350 Acres
Lot Dimensions 89.47X172.23X91.94X170
Property Description
COME HARVEST NEW MEMORIES! This 3 bedroom, 2 full bath, full brick RANCH home in a mature neighborhood offers modern updates throughout its stylish layout. You'll feel a warm greeting as you enter the brightly lit living room featuring a bayed window and hardwood floors that extend throughout most of the main level. Highlights include a modern eat-in kitchen boasting NEW stainless appliances, white cabinetry, recessed lighting, plenty of serving space, a pantry plus a coffee bar. Other first floor amenities include 3 spacious bedrooms and updated modern bath with double bowl vanity, durable plank vinyl flooring & large linen closet. Love to entertain? Check out the finished full basement boasting an open family room with brick fireplace, a rec room with dry bar, den/workout area, bath with tiled shower plus laundry room with storage. The BRAND NEW furnace, A/C, water heater & water softener in 2024 will give you peace of mind for years. Outside the large fenced yard provides room to roam, sit & relax plus space to make a "splash"! The extended covered patio features a large NEWER pergola great for grilling & chilling, plus a NEW pool with restained deck is the perfect spot for cooling off. A large shed helps keep things organized outdoors, and the oversized 2 1/2 car garage offers storage galore. Convenient in-town location to nearby park and community amenities plus easy access to I-88. Celebrate the change of season and cozy into a new home!
Location
State IL
County Kane
Area Sugar Grove
Rooms
Basement Full
Interior
Interior Features Bar-Dry, Hardwood Floors, First Floor Bedroom, First Floor Full Bath
Heating Natural Gas, Forced Air
Cooling Central Air
Fireplaces Number 1
Fireplaces Type Wood Burning, Attached Fireplace Doors/Screen
Equipment Water-Softener Owned, CO Detectors, Ceiling Fan(s), Sump Pump, Radon Mitigation System
Fireplace Y
Appliance Range, Microwave, Dishwasher, Refrigerator, Washer, Dryer, Stainless Steel Appliance(s)
Laundry Sink
Exterior
Exterior Feature Deck, Patio, Above Ground Pool
Garage Attached
Garage Spaces 2.5
Community Features Park, Sidewalks, Street Lights, Street Paved
Waterfront false
Roof Type Asphalt
Building
Lot Description Fenced Yard
Sewer Public Sewer
Water Public
New Construction false
Schools
Elementary Schools John Shields Elementary School
Middle Schools Harter Middle School
High Schools Kaneland High School
School District 302 , 302, 302
Others
HOA Fee Include None
Ownership Fee Simple
Special Listing Condition Corporate Relo
Read Less Info
Want to know what your home might be worth? Contact us for a FREE valuation!

Our team is ready to help you sell your home for the highest possible price ASAP

© 2024 Listings courtesy of MRED as distributed by MLS GRID. All Rights Reserved.
Bought with Craig Fallico • Dream Town Real Estate

"My job is to find and attract mastery-based agents to the office, protect the culture, and make sure everyone is happy! "







