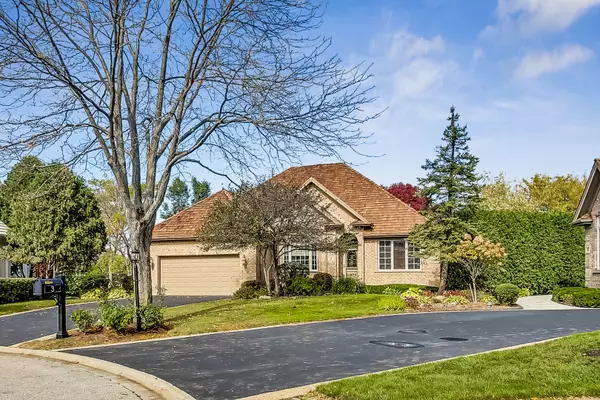$680,000
$699,999
2.9%For more information regarding the value of a property, please contact us for a free consultation.
3 Beds
3.5 Baths
2,004 SqFt
SOLD DATE : 11/07/2024
Key Details
Sold Price $680,000
Property Type Single Family Home
Sub Type Detached Single
Listing Status Sold
Purchase Type For Sale
Square Footage 2,004 sqft
Price per Sqft $339
MLS Listing ID 12186259
Sold Date 11/07/24
Bedrooms 3
Full Baths 3
Half Baths 1
HOA Fees $460/mo
Year Built 2000
Annual Tax Amount $10,247
Tax Year 2023
Lot Dimensions COMMON
Property Description
Nestled within the prestigious confines of an exclusive gated community, 2 Carleton Court harmoniously blends refined elegance with the beauty of nature. This stunning three-bedroom, 3.1-bath, two-story home, featuring a captivating walkout basement, offers an exceptional living experience where luxury and tranquility converge. As you enter the inviting foyer, you're greeted by gleaming hardwood floors that extend throughout the main level. The high ceilings, custom millwork, upscale finishes, and two fireplaces create a sophisticated atmosphere that sets the tone for refined living. The open floor plan flows effortlessly from one beautifully appointed space to the next, fostering a warm and spacious ambiance, perfect for both relaxation and entertaining. The main level boasts a sophisticated family room, adorned with expansive windows that frame breathtaking views of a serene pond, and a cozy fireplace, ideal for unwinding. Adjacent to this inviting space, an elegant formal dining area provides the perfect setting for memorable gatherings, with ample room for entertaining guests. The gourmet kitchen is a chef's dream, featuring top-of-the-line appliances, custom cabinetry, and a large center island, while the cozy breakfast nook offers a delightful spot for morning coffee with picturesque pond views. Retreat to the main-level primary suite, a tranquil haven complete with a luxurious primary bath, a walk-in dressing room, and a second fireplace, providing an oasis of comfort and style. In the lower level, discover two generously sized bedrooms, each thoughtfully designed with relaxation in mind, and their own en-suite bathrooms. A versatile upper-level lounge area serves as an ideal home office or a cozy reading nook.The expansive walkout basement presents endless possibilities, ready to be transformed into a home theater, recreational space, or personal gym-tailored to your lifestyle. Step outside to experience the essence of outdoor living. The expansive decks invite you to host al fresco dinners or unwind while soaking in the serene beauty of the pond. Impeccably manicured landscaping creates a private oasis, enhancing your connection to nature right outside your doorstep. A two-car attached garage completes the offering, providing both convenience and security. Located in the heart of Inverness, this gem is conveniently situated near restaurants, parks, shopping, and schools, making it the perfect blend of luxury and community. Welcome home to 2 Carleton Court, where beauty, comfort, and an inviting neighborhood await you.
Location
State IL
County Cook
Area Barrington Area
Rooms
Basement Walkout
Interior
Interior Features Hardwood Floors, First Floor Bedroom, First Floor Laundry, Walk-In Closet(s), Open Floorplan, Some Carpeting
Heating Natural Gas, Forced Air, Radiant
Cooling Central Air
Fireplaces Number 2
Fireplace Y
Appliance Range, Microwave, Dishwasher, Refrigerator, Washer, Dryer
Laundry In Unit, Sink
Exterior
Exterior Feature Balcony, Porch
Garage Attached
Garage Spaces 2.0
Community Features Gated, Street Paved
Waterfront false
Building
Sewer Public Sewer
Water Public
New Construction false
Schools
Elementary Schools Grove Avenue Elementary School
Middle Schools Barrington Middle School Prairie
High Schools Barrington High School
School District 220 , 220, 220
Others
HOA Fee Include Security,Lawn Care,Snow Removal
Ownership Condo
Special Listing Condition None
Read Less Info
Want to know what your home might be worth? Contact us for a FREE valuation!

Our team is ready to help you sell your home for the highest possible price ASAP

© 2024 Listings courtesy of MRED as distributed by MLS GRID. All Rights Reserved.
Bought with Maria DelBoccio • @properties Christie's International Real Estate

"My job is to find and attract mastery-based agents to the office, protect the culture, and make sure everyone is happy! "







