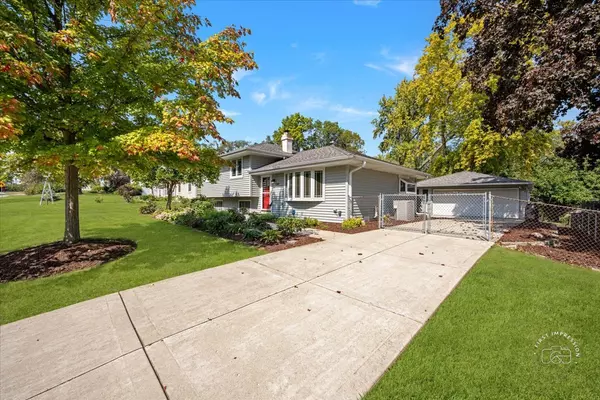$420,000
$399,000
5.3%For more information regarding the value of a property, please contact us for a free consultation.
3 Beds
2 Baths
1,578 SqFt
SOLD DATE : 10/23/2024
Key Details
Sold Price $420,000
Property Type Single Family Home
Sub Type Detached Single
Listing Status Sold
Purchase Type For Sale
Square Footage 1,578 sqft
Price per Sqft $266
Subdivision Oakview
MLS Listing ID 12162445
Sold Date 10/23/24
Style Tri-Level
Bedrooms 3
Full Baths 2
Year Built 1959
Annual Tax Amount $6,542
Tax Year 2023
Lot Size 10,018 Sqft
Lot Dimensions 75X150X65
Property Description
Welcome to this meticulously maintained tri-level home, offering 3 spacious bedrooms and 2 updated baths. Step inside to gleaming hardwood floors throughout and enjoy fresh, modern paint that brightens every room. The beautifully remodeled kitchen is a chef's dream, featuring a large island with quartz countertops, custom cabinetry with in-cabinet lighting, a built-in beverage cooler, and plenty of storage space. Both bathrooms have been tastefully updated, providing modern conveniences and style. The home also features a cozy wood-burning stove in the lower living area, perfect for chilly nights. Downstairs, you'll find an oversized laundry room with plenty of space for storage. Outside, the fully fenced, beautifully landscaped backyard offers a large concrete patio, perfect for entertaining, and a custom-built Tuff Shed for additional storage. Newer Anderson casement windows and a patio door let in plenty of natural light. The home also boasts new vinyl siding and an extra-long concrete driveway for ample parking. With the A/C and furnace just 6 years old, this home offers modern comforts in a prime location. Close to parks, I-88, and the train station, you'll be just 30 minutes from downtown Chicago.
Location
State IL
County Dupage
Area Lisle
Rooms
Basement Partial
Interior
Interior Features Bar-Dry, Hardwood Floors, Replacement Windows
Heating Natural Gas
Cooling Central Air
Fireplaces Number 1
Fireplaces Type Wood Burning Stove
Fireplace Y
Appliance Range, Microwave, Dishwasher, Refrigerator, Washer, Dryer, Disposal, Stainless Steel Appliance(s), Wine Refrigerator, Cooktop, Built-In Oven, Range Hood
Laundry In Unit
Exterior
Exterior Feature Patio
Garage Detached
Garage Spaces 2.5
Community Features Park, Lake, Street Paved
Waterfront false
Roof Type Asphalt
Building
Lot Description Fenced Yard, Landscaped, Chain Link Fence, Garden, Level
Sewer Public Sewer
Water Public
New Construction false
Schools
Elementary Schools Lisle Elementary School
Middle Schools Lisle Junior High School
High Schools Lisle High School
School District 202 , 202, 202
Others
HOA Fee Include None
Ownership Fee Simple
Special Listing Condition None
Read Less Info
Want to know what your home might be worth? Contact us for a FREE valuation!

Our team is ready to help you sell your home for the highest possible price ASAP

© 2024 Listings courtesy of MRED as distributed by MLS GRID. All Rights Reserved.
Bought with Gregory Wroblewski • Coldwell Banker Real Estate Group

"My job is to find and attract mastery-based agents to the office, protect the culture, and make sure everyone is happy! "







