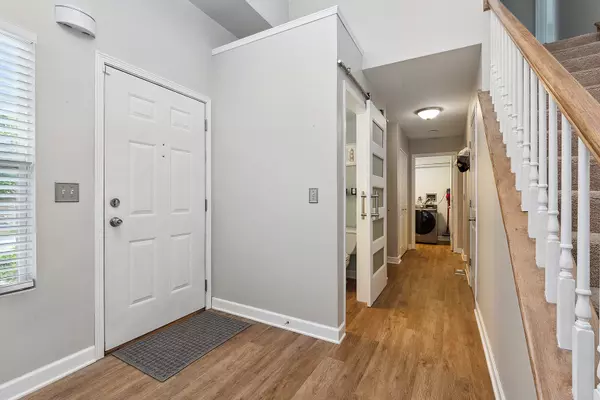$334,000
$339,900
1.7%For more information regarding the value of a property, please contact us for a free consultation.
2 Beds
1.5 Baths
1,406 SqFt
SOLD DATE : 10/22/2024
Key Details
Sold Price $334,000
Property Type Townhouse
Sub Type Townhouse-2 Story
Listing Status Sold
Purchase Type For Sale
Square Footage 1,406 sqft
Price per Sqft $237
Subdivision Alpine Heights
MLS Listing ID 12155951
Sold Date 10/22/24
Bedrooms 2
Full Baths 1
Half Baths 1
HOA Fees $220/mo
Rental Info No
Year Built 1997
Annual Tax Amount $5,042
Tax Year 2023
Lot Dimensions 29X74
Property Description
Welcome to this stunning, meticulously maintained, move-in ready townhome! As you enter, a spacious foyer greets you, opening up to a living room with vaulted ceilings that create a wonderfully open atmosphere. Gorgeous laminate floors stretch throughout the main level, where you'll find a cozy family room featuring a beautiful stone gas fireplace. The kitchen is a chef's dream, complete with stainless steel appliances, Quartz countertops, white cabinets, a dining area, and a large pantry. Also on the main level are a convenient laundry room and a half bath. Upstairs, the primary suite offers a retreat-like space with vaulted ceilings, a walk-in closet with built-in organizers, and a sleek bathroom featuring a tiled shower, Quartz vanity, and elegant tile flooring. The spacious second bedroom boasts two large closets, providing ample storage. The finished basement offers great potential, ideal for extra entertainment space or conversion into an additional living area with a bedroom and bathroom. There's also a separate storage room for your convenience. Step outside to enjoy the charming patio in the backyard, perfect for relaxing or entertaining. The property includes a 2-car garage equipped with updated electric suitable for charging an electric vehicle. The home boasts a new roof with an ice shield installed in 2018, along with numerous updates. Situated in an excellent location close to shopping, transportation, grocery stores, and dining, this home truly has it all. Move right in and enjoy!
Location
State IL
County Cook
Area Orland Park
Rooms
Basement Full
Interior
Interior Features Vaulted/Cathedral Ceilings, Wood Laminate Floors, First Floor Laundry
Heating Natural Gas, Forced Air
Cooling Central Air
Fireplaces Number 1
Fireplaces Type Gas Log, Gas Starter
Fireplace Y
Appliance Range, Microwave, Dishwasher, Refrigerator, Washer, Dryer, Stainless Steel Appliance(s)
Exterior
Exterior Feature Patio
Garage Attached
Garage Spaces 2.0
Waterfront false
Roof Type Asphalt
Building
Story 2
Sewer Public Sewer
Water Lake Michigan
New Construction false
Schools
School District 135 , 135, 230
Others
HOA Fee Include Lawn Care,Scavenger,Snow Removal
Ownership Fee Simple w/ HO Assn.
Special Listing Condition None
Pets Description Cats OK, Dogs OK
Read Less Info
Want to know what your home might be worth? Contact us for a FREE valuation!

Our team is ready to help you sell your home for the highest possible price ASAP

© 2024 Listings courtesy of MRED as distributed by MLS GRID. All Rights Reserved.
Bought with Katarzyna Fuks • Re/Max Millennium

"My job is to find and attract mastery-based agents to the office, protect the culture, and make sure everyone is happy! "







