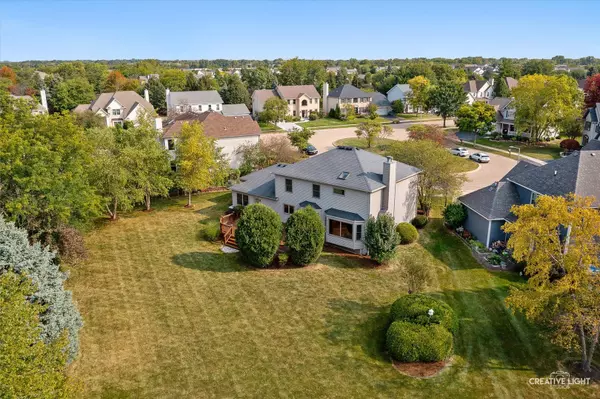$650,000
$619,900
4.9%For more information regarding the value of a property, please contact us for a free consultation.
4 Beds
3 Baths
2,705 SqFt
SOLD DATE : 10/21/2024
Key Details
Sold Price $650,000
Property Type Single Family Home
Sub Type Detached Single
Listing Status Sold
Purchase Type For Sale
Square Footage 2,705 sqft
Price per Sqft $240
Subdivision Oakhurst North
MLS Listing ID 12151718
Sold Date 10/21/24
Style Traditional
Bedrooms 4
Full Baths 3
HOA Fees $102/qua
Year Built 1996
Annual Tax Amount $12,727
Tax Year 2023
Lot Size 0.310 Acres
Lot Dimensions 52.63X126.54X119.11X53.62X166.93
Property Description
Welcome to 2725 Kendridge Ln in the wonderful Oakhurst North Subdivision! Situated on one of the largest lots in the neighborhood, you will surely be impressed by the brick front, 3-car garage and mature landscapes! The interior offers many updates throughout starting with the entry into the refinished hardwood flooring that lead from the 2-story foyer into the kitchen! The traditional floorplan offers a formal living room and dining room, a 1st floor den, a full main level bathroom and the wonderful family room with brick, raised-hearth fireplace and bay window overlooking the glorious backyard. Adjacent to the FR is the large, eat in kitchen with brand new granite countertops! Upstairs there are 4 generously sized bedrooms. The primary suite is the perfect place to end your day with a private bathroom and walk in closet! The large basement is awaiting your finishing touches! This home has been lovingly maintained for many years. Most windows are recently replaced, brand new carpeting throughout and so much more! This is a must see for a buyer that is looking to enjoy the lifestyle Oakhurst North has to offer with a fabulous pool, clubhouse and elementary school just blocks away. 2725 Kendridge is located in the highly sought after 204 school district with a convenient location just minutes away from shopping, restaurants, train and I-88 access!
Location
State IL
County Dupage
Area Aurora / Eola
Rooms
Basement Full
Interior
Interior Features Skylight(s), Hardwood Floors, First Floor Laundry, First Floor Full Bath, Walk-In Closet(s), Some Wood Floors, Granite Counters, Separate Dining Room
Heating Natural Gas, Forced Air
Cooling Central Air
Fireplaces Number 1
Fireplaces Type Gas Starter
Equipment CO Detectors, Ceiling Fan(s), Sump Pump
Fireplace Y
Appliance Range, Dishwasher
Laundry Gas Dryer Hookup, In Unit
Exterior
Exterior Feature Deck
Garage Attached
Garage Spaces 3.0
Community Features Clubhouse, Park, Pool, Tennis Court(s), Curbs, Sidewalks, Street Lights, Street Paved
Waterfront false
Roof Type Asphalt
Building
Lot Description Cul-De-Sac, Landscaped, Mature Trees
Sewer Public Sewer
Water Lake Michigan
New Construction false
Schools
Elementary Schools Young Elementary School
Middle Schools Granger Middle School
High Schools Metea Valley High School
School District 204 , 204, 204
Others
HOA Fee Include Clubhouse,Pool
Ownership Fee Simple w/ HO Assn.
Special Listing Condition None
Read Less Info
Want to know what your home might be worth? Contact us for a FREE valuation!

Our team is ready to help you sell your home for the highest possible price ASAP

© 2024 Listings courtesy of MRED as distributed by MLS GRID. All Rights Reserved.
Bought with William Finfrock • Redfin Corporation

"My job is to find and attract mastery-based agents to the office, protect the culture, and make sure everyone is happy! "







