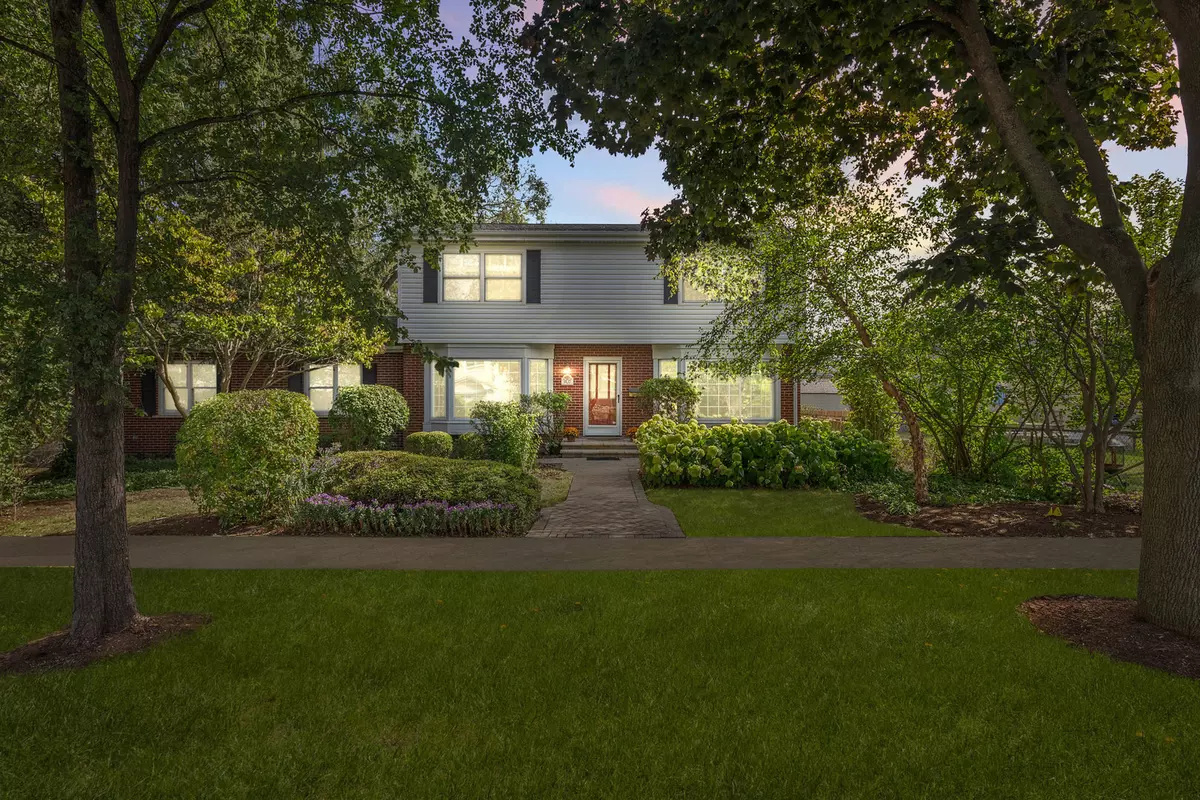$602,000
$598,000
0.7%For more information regarding the value of a property, please contact us for a free consultation.
4 Beds
2.5 Baths
3,602 SqFt
SOLD DATE : 10/21/2024
Key Details
Sold Price $602,000
Property Type Single Family Home
Sub Type Detached Single
Listing Status Sold
Purchase Type For Sale
Square Footage 3,602 sqft
Price per Sqft $167
MLS Listing ID 12171465
Sold Date 10/21/24
Bedrooms 4
Full Baths 2
Half Baths 1
Year Built 1975
Annual Tax Amount $6,331
Tax Year 2022
Lot Dimensions 201 X 110
Property Description
This warm welcoming home is a delight! Featuring large sun-filled open spaces inside, and as you step onto the property you'll be greeted by a professionally landscaped yard on a double lot adorned with an array of vibrant perennials that you will be in awe of plus koi pond with waterfall. Inside every detail has been crafted for comfort and style. The spacious rooms are flooded with natural light whether it be from the 2 front bay windows, floor to ceiling windows with views to the brick paver patios and gardens, skylights or in the 3-season room. Vaulted ceilings and a easy open flow throughout the home. Everyone seems to congregate in the kitchen - and this one is extra! All with Cambria quartz counters, InSinkErator, convection oven & microwave, under cabinet lighting and island full of storage plus so so many cabinets - you'll have the space for culinary adventures and entertaining guests. Breakfast area has room for a full size table, and the separate dining room gives you that much more. Adjacent to the kitchen, the mudroom has a sink and connects the 2.5 car garage w/ workshop space and 3-season room. The entire home boasts quality construction thoughtfully featuring 6 panel doors throughout, French doors, hardwood floors, skylights, generous room sizes and tons of storage. The living room's wood-burning fireplace makes for cozy times and a focal point when entertaining. The sliding glass doors that lead to the 3-season room add to its charm. All bedrooms are generously sized upstairs with hardwood floors and good closet space. There are plans available that will be happy to share should you wish to convert to a larger master bath. The smartly designed finished basement complete with a full bath and 2 large cedar closets offers 2 living areas that can be a flexible space perfect for extended family living or a huge recreation area-it can even be converted into a 5th bedroom if desired! Perfect for movies or game time complete with pool table, beverage fridge, sink and counter space (& more storage!) for all your needs. Follow along the brick paver walk ways outside to the driveway perfect for a pickup ball game, then around the shaded 3-season room to 2 brick paver patios overlooking a beautifully landscaped double lot - complete with a koi pond. Veggie garden space all the way in back. Walk to Forest, Algonquin and Maine West schools, close to shopping, parks and transportation - offering both comfort and convenience. This is one of those homes that pictures and words don't do it justice, you need to see it in person to get the full experience. Achosa home warranty and home is conveyed as-is.
Location
State IL
County Cook
Area Des Plaines
Rooms
Basement Full
Interior
Interior Features Vaulted/Cathedral Ceilings, Skylight(s), Hardwood Floors, Open Floorplan, Separate Dining Room
Heating Natural Gas, Forced Air
Cooling Central Air
Fireplaces Number 1
Fireplaces Type Wood Burning
Equipment Ceiling Fan(s), Sump Pump
Fireplace Y
Appliance Range, Microwave, Dishwasher, Refrigerator, Washer, Dryer, Disposal, Wine Refrigerator
Laundry Laundry Chute
Exterior
Exterior Feature Patio, Screened Patio, Brick Paver Patio, Storms/Screens, Other
Garage Attached
Garage Spaces 2.5
Community Features Park, Curbs, Sidewalks, Street Lights, Street Paved
Waterfront false
Building
Sewer Public Sewer
Water Public
New Construction false
Schools
Elementary Schools Forest Elementary School
Middle Schools Algonquin Middle School
High Schools Maine West High School
School District 62 , 62, 207
Others
HOA Fee Include None
Ownership Fee Simple
Special Listing Condition None
Read Less Info
Want to know what your home might be worth? Contact us for a FREE valuation!

Our team is ready to help you sell your home for the highest possible price ASAP

© 2024 Listings courtesy of MRED as distributed by MLS GRID. All Rights Reserved.
Bought with James Brookman • Berkshire Hathaway HomeServices Starck Real Estate

"My job is to find and attract mastery-based agents to the office, protect the culture, and make sure everyone is happy! "


