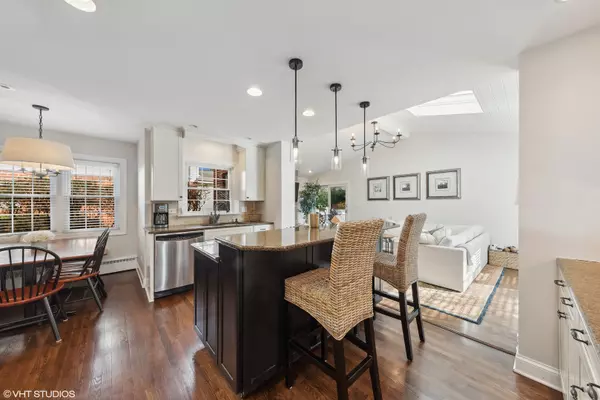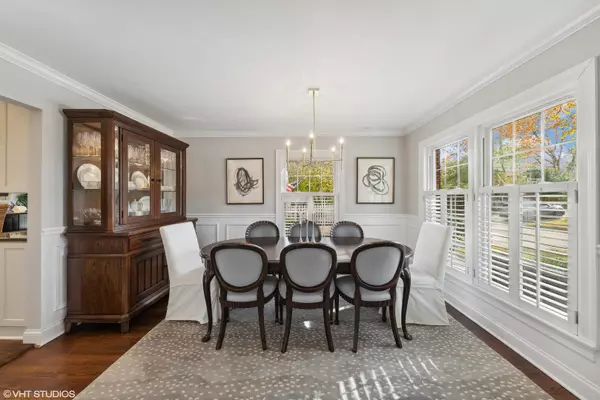$833,000
$775,000
7.5%For more information regarding the value of a property, please contact us for a free consultation.
4 Beds
2.5 Baths
2,340 SqFt
SOLD DATE : 10/17/2024
Key Details
Sold Price $833,000
Property Type Single Family Home
Sub Type Detached Single
Listing Status Sold
Purchase Type For Sale
Square Footage 2,340 sqft
Price per Sqft $355
Subdivision Scarsdale
MLS Listing ID 12142685
Sold Date 10/17/24
Style Colonial
Bedrooms 4
Full Baths 2
Half Baths 1
Year Built 1955
Annual Tax Amount $16,339
Tax Year 2023
Lot Size 6,599 Sqft
Lot Dimensions 52X131
Property Description
Tree lined street adorns this Scarsdale stunner! Spectacular open concept floor plan, this residence offers the perfect blend of style, updates and functionality. Custom kitchen appointed with crisp white shaker style cabinetry, granite countertops, stainless steel appliances, island with breakfast bar, and eating area. Breathtaking family room with wood planked vaulted ceilings and stone stacked fireplace. Formal entryway, spacious dining room, stunning living room with additional fireplace and first floor office with built-ins. Primary suite with private bathroom and three generously sized additional bedrooms. Finished basement offers: bar area with beverage station, recreation room, play area, laundry room and ample storage. Fully fenced in backyard oasis with paver patio, irrigation system and professionally manicured landscape. Gleaming hardwood flooring, plantation shutters galore, designer light fixtures, renovated bathrooms and the list goes on! Prime location: minutes to award winning schools, parks, shopping, restaurants and transportation.
Location
State IL
County Cook
Area Arlington Heights
Rooms
Basement Full
Interior
Interior Features Vaulted/Cathedral Ceilings, Skylight(s), Bar-Dry, Hardwood Floors, Heated Floors
Heating Steam
Cooling Central Air, Space Pac
Fireplaces Number 2
Fireplaces Type Wood Burning, Gas Log
Equipment CO Detectors, Sump Pump, Sprinkler-Lawn, Backup Sump Pump;
Fireplace Y
Appliance Range, Microwave, Dishwasher, Refrigerator, Washer, Dryer, Disposal, Stainless Steel Appliance(s), Gas Cooktop, Gas Oven
Exterior
Exterior Feature Brick Paver Patio, Storms/Screens
Garage Attached
Garage Spaces 2.0
Community Features Park, Curbs, Street Lights, Street Paved
Waterfront false
Roof Type Asphalt
Building
Lot Description Corner Lot, Fenced Yard, Landscaped
Sewer Public Sewer
Water Public
New Construction false
Schools
Elementary Schools Dryden Elementary School
Middle Schools South Middle School
High Schools Prospect High School
School District 25 , 25, 214
Others
HOA Fee Include None
Ownership Fee Simple
Special Listing Condition None
Read Less Info
Want to know what your home might be worth? Contact us for a FREE valuation!

Our team is ready to help you sell your home for the highest possible price ASAP

© 2024 Listings courtesy of MRED as distributed by MLS GRID. All Rights Reserved.
Bought with Jean Reedy Baren • J.W. Reedy Realty

"My job is to find and attract mastery-based agents to the office, protect the culture, and make sure everyone is happy! "







