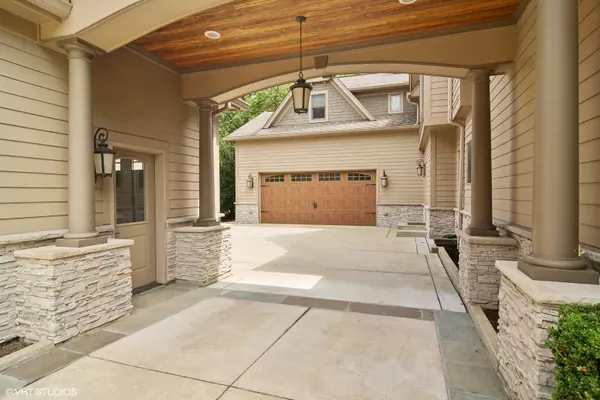$1,725,000
$1,700,000
1.5%For more information regarding the value of a property, please contact us for a free consultation.
4 Beds
5 Baths
4,400 SqFt
SOLD DATE : 10/18/2024
Key Details
Sold Price $1,725,000
Property Type Single Family Home
Sub Type Detached Single
Listing Status Sold
Purchase Type For Sale
Square Footage 4,400 sqft
Price per Sqft $392
MLS Listing ID 12137753
Sold Date 10/18/24
Bedrooms 4
Full Baths 4
Half Baths 2
Year Built 2011
Annual Tax Amount $32,382
Tax Year 2023
Lot Dimensions 80X189
Property Description
Stunning Scarsdale Estates home featuring four bedrooms, four full baths and two half baths. As you enter the home you will be greeted with the stylish entry- way, beautiful spiral staircase decked out with elegant molding. Newer custom wide plank white oak floors throughout. Sun drenched kitchen, fine custom Wood Mode cabinetry, extra wide quartz counters on generous island, commercial grade appliances, two dishwashers, warming drawer, coffee bar/butler pantry with beverage fridge, ice maker walk-in pantry and separate eating area. Great for all your entertaining! Separate formal dining room. Family room with oversized windows, custom build-ins with fireplace and coffered ceiling with uplighting. Let's not forget the cozy screened porch off the kitchen. First floor office with cathedral ceiling and built-in book case/storage. Mudroom complete with utility sink and custom cabinets for storage. Luxury master suite with all the amenities one could dream of including soaking tub, large walk in shower, double vanity, his and her walk in closets and a gas fireplace. All bedrooms are en-suites with cathedral ceiling with walk-in closets. Lower level has so much to offer, starting with a media room to host movie night or just watching tv! Large recreation area with two way gas fireplace, kitchen-like area with cabinets/storage, large island and sink. Extra room used as a home gym and a half bath with a sauna also is rough in for a shower. Lush private backyard with brick paver patio, fire-pit and shed. Three car garage with epoxy flooring and above attic space. Sprinkler system and radiant heat flooring roughed in on upper portion of driveway, garage floors, basement floor and screen porch. This Home will not disappoint. Close to downtown Arlington Heights, parks/schools, dining/shopping, Metra and more. Nothing to do but move in!
Location
State IL
County Cook
Area Arlington Heights
Rooms
Basement Full
Interior
Heating Natural Gas
Cooling Central Air
Fireplaces Number 3
Fireplace Y
Exterior
Garage Attached, Detached
Garage Spaces 3.0
Waterfront false
Building
Sewer Public Sewer
Water Lake Michigan
New Construction false
Schools
School District 25 , 25, 214
Others
HOA Fee Include None
Ownership Fee Simple
Special Listing Condition None
Read Less Info
Want to know what your home might be worth? Contact us for a FREE valuation!

Our team is ready to help you sell your home for the highest possible price ASAP

© 2024 Listings courtesy of MRED as distributed by MLS GRID. All Rights Reserved.
Bought with Maria DelBoccio • @properties Christie's International Real Estate

"My job is to find and attract mastery-based agents to the office, protect the culture, and make sure everyone is happy! "





