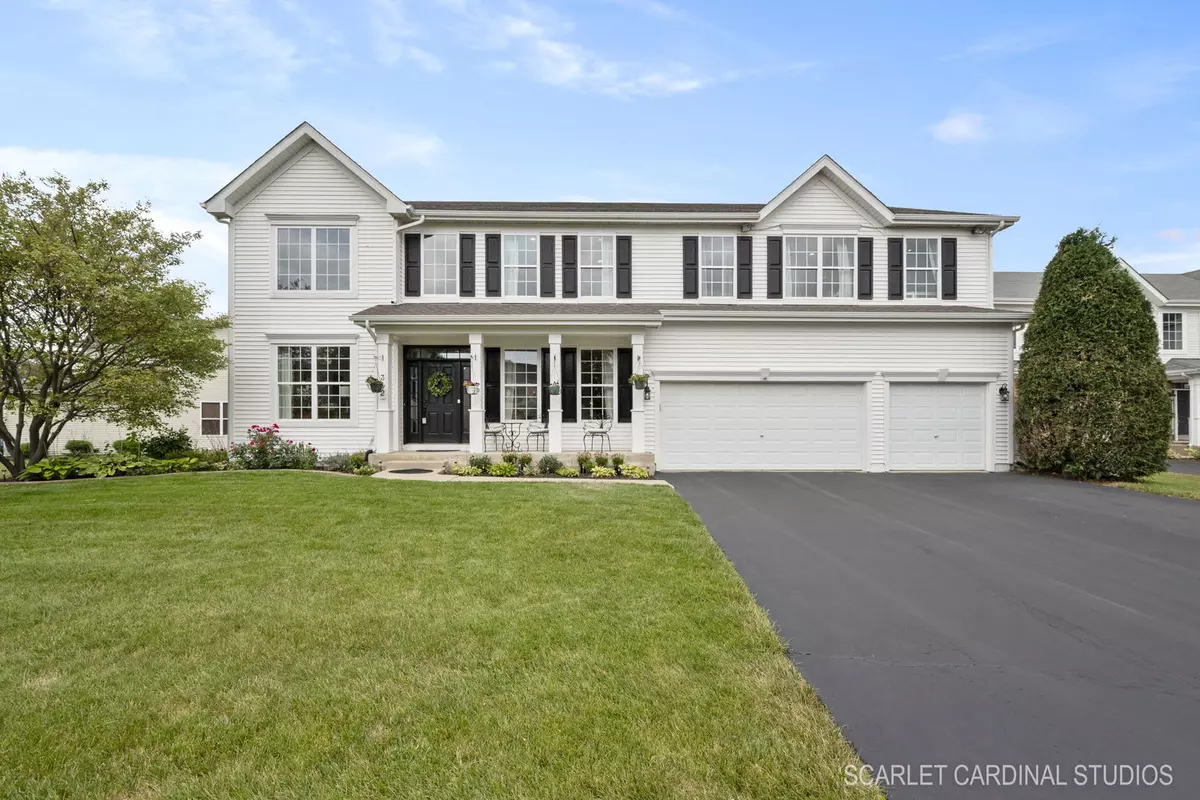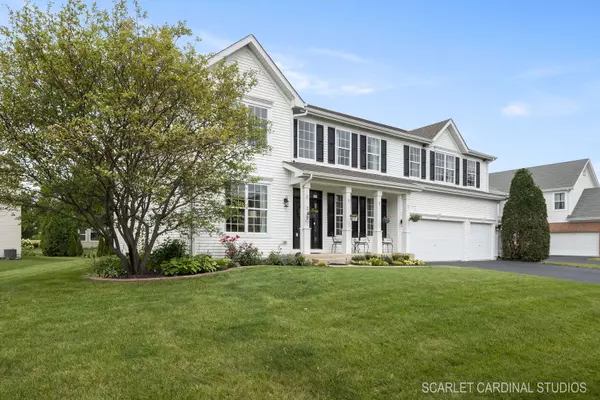$700,000
$660,000
6.1%For more information regarding the value of a property, please contact us for a free consultation.
6 Beds
3.5 Baths
3,799 SqFt
SOLD DATE : 10/15/2024
Key Details
Sold Price $700,000
Property Type Single Family Home
Sub Type Detached Single
Listing Status Sold
Purchase Type For Sale
Square Footage 3,799 sqft
Price per Sqft $184
Subdivision Herons Landing
MLS Listing ID 12146058
Sold Date 10/15/24
Bedrooms 6
Full Baths 3
Half Baths 1
HOA Fees $38/ann
Year Built 2004
Annual Tax Amount $12,649
Tax Year 2023
Lot Size 0.254 Acres
Lot Dimensions 139X107X132X62
Property Description
Every room of this magnificent home with 3 car garage will impress! From the charming covered front porch to the lovely brick patio with a Gazebo in the rear yard, the spacious rooms throughout provide great areas and ambience for your everyday enjoyment and entertaining needs. The impressive Kitchen is generously sized with a large island, 42" high Cabinetry, solid surface counters, 30" wide double oven, new cooktop ('24), microwave ('24), refrigerator ('24), and walk-in pantry. The Kitchen opens to the large dinette space and vaulted family room with 2 story windows providing great natural light and a beautiful fireplace with marble surround. The dreamy mud room has room to roam complete with built-ins, laundry sink, cabinetry, and a separate door to the outside. Around the corner from the kitchen is the 2nd of the dual staircases leading to the upstairs with hardwood flooring throughout, 4 bedrooms, and 2 full baths. The primary bedroom suite has 2 walk-in closets, canned lights, soaking tub with separate shower, and a beautiful library nook area with built-ins. The 2nd full bath has a split dual sink jack-n-jill set-up making convenient access from the additional bedrooms. The grand 2 story living room with paneling makes the perfect welcome and showcases the main exquisite staircase and the large formal dining room with sconces and crown molding. The separate main floor office gives a great work from home space. Certainly not least is the incredible Finished Basement which would be perfect for an in-law arrangement complete with a kitchenette featuring white cabinets, a large dining/entertaining space, 2 Bedrooms with great closet space, a full bath, a nook that could be used as a play room/office area, and additional storage. 3,799 SF above grade plus approximately 1,800 SF in the finished basement. White trim and doors throughout; 3 Car Garage with custom cabinets; High Efficiency dual zoned HVAC; invisible dog fence for rear yard; Roof (2019); Water Heater (2019). The location can't be beat with nearby parks, preserves, paths, shopping, Metra Station, wonderful schools (the elementary school is just a few blocks away), and expressways to get easily to almost anywhere. This beautiful spectacular home will check all your boxes. Put it on your must-see list!
Location
State IL
County Cook
Area Bartlett
Rooms
Basement Full
Interior
Interior Features Vaulted/Cathedral Ceilings, Wood Laminate Floors, In-Law Arrangement, First Floor Laundry, Walk-In Closet(s), Open Floorplan
Heating Natural Gas, Sep Heating Systems - 2+
Cooling Central Air
Fireplaces Number 1
Fireplaces Type Wood Burning, Gas Starter
Equipment CO Detectors, Ceiling Fan(s), Sump Pump, Backup Sump Pump;, Water Heater-Gas
Fireplace Y
Appliance Double Oven, Microwave, Dishwasher, Refrigerator, Washer, Dryer, Disposal
Laundry Sink
Exterior
Exterior Feature Patio, Porch, Dog Run
Garage Attached
Garage Spaces 3.0
Community Features Park, Curbs, Sidewalks, Street Lights, Street Paved
Waterfront false
Roof Type Asphalt
Building
Lot Description Sidewalks
Sewer Public Sewer
Water Public
New Construction false
Schools
Elementary Schools Nature Ridge Elementary School
Middle Schools Kenyon Woods Middle School
High Schools South Elgin High School
School District 46 , 46, 46
Others
HOA Fee Include Other
Ownership Fee Simple
Special Listing Condition None
Read Less Info
Want to know what your home might be worth? Contact us for a FREE valuation!

Our team is ready to help you sell your home for the highest possible price ASAP

© 2024 Listings courtesy of MRED as distributed by MLS GRID. All Rights Reserved.
Bought with Vincenza Ousley • RE/MAX Suburban

"My job is to find and attract mastery-based agents to the office, protect the culture, and make sure everyone is happy! "







