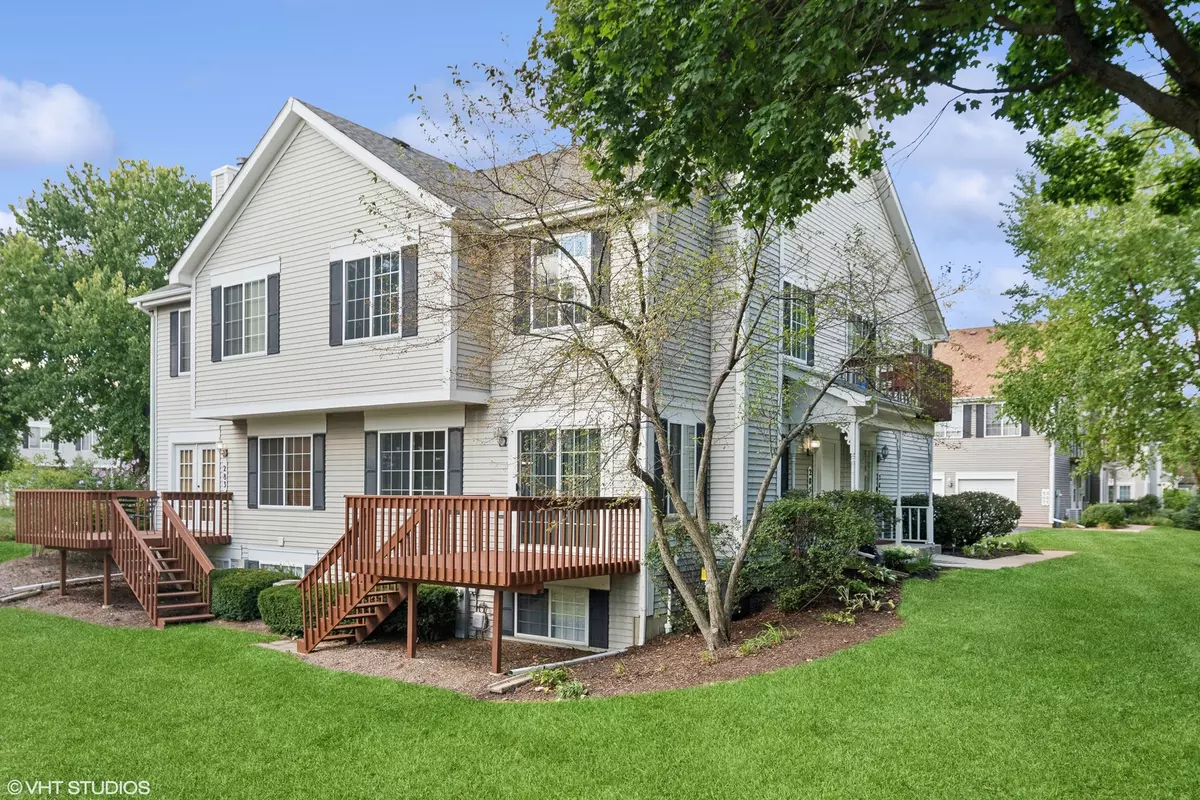$287,500
$285,000
0.9%For more information regarding the value of a property, please contact us for a free consultation.
2 Beds
1.5 Baths
1,220 SqFt
SOLD DATE : 09/30/2024
Key Details
Sold Price $287,500
Property Type Townhouse
Sub Type Townhouse-2 Story
Listing Status Sold
Purchase Type For Sale
Square Footage 1,220 sqft
Price per Sqft $235
Subdivision Carriage Homes Of Sandhurst
MLS Listing ID 12153555
Sold Date 09/30/24
Bedrooms 2
Full Baths 1
Half Baths 1
HOA Fees $173/mo
Year Built 1994
Annual Tax Amount $4,558
Tax Year 2023
Lot Dimensions COMMON
Property Description
Don't miss this opportunity! Updated from the floors to the hinges on the doors, no detail was overlooked in this property. This former model home gives new meaning to the term "move-in ready". The improvements on this two bedroom, 1.5 bath end unit include a new HVAC system, upgraded flooring throughout, a remodeled kitchen complete with brand new stainless steel appliances and new kitchen cabinets, renovated bathrooms and a fresh coat of paint. Additionally, the windows received new window treatments and the casings feature colonial trim, while the entire residence received new trim throughout. The property boasts a cozy living room with a fireplace and hardwood floors. A deck off the living room is a perfect spot to enjoy your morning coffee or a drink in the evening. The finished basement, complete with new carpeting and a fresh coat of paint, provides additional space for entertaining. Upstairs, you will find two bedrooms and a full bath. There is an additional vanity in the master bedroom for convenience. The updates don't stop at the interior. The garage floor received a four-coat epoxy coating treatment as well. The deck has a fresh coat of stain as well. Conveniently located minutes from Randall Road, you have a multitude of dining and shopping options in either direction. If you are looking for a turn-key home, this is the property for you!
Location
State IL
County Kane
Area South Elgin
Rooms
Basement Full, English
Interior
Interior Features Hardwood Floors, Wood Laminate Floors, Laundry Hook-Up in Unit
Heating Natural Gas, Forced Air
Cooling Central Air
Fireplaces Number 1
Fireplaces Type Gas Log, Gas Starter
Fireplace Y
Laundry Gas Dryer Hookup, Electric Dryer Hookup, In Unit
Exterior
Parking Features Attached
Garage Spaces 1.0
Building
Story 2
Sewer Public Sewer
Water Public
New Construction false
Schools
Elementary Schools Fox Meadow Elementary School
Middle Schools Kenyon Woods Middle School
High Schools South Elgin High School
School District 46 , 46, 46
Others
HOA Fee Include Insurance,Exterior Maintenance,Lawn Care,Snow Removal
Ownership Condo
Special Listing Condition None
Pets Allowed Cats OK, Dogs OK
Read Less Info
Want to know what your home might be worth? Contact us for a FREE valuation!

Our team is ready to help you sell your home for the highest possible price ASAP

© 2024 Listings courtesy of MRED as distributed by MLS GRID. All Rights Reserved.
Bought with Katy Mele • Baird & Warner

"My job is to find and attract mastery-based agents to the office, protect the culture, and make sure everyone is happy! "







