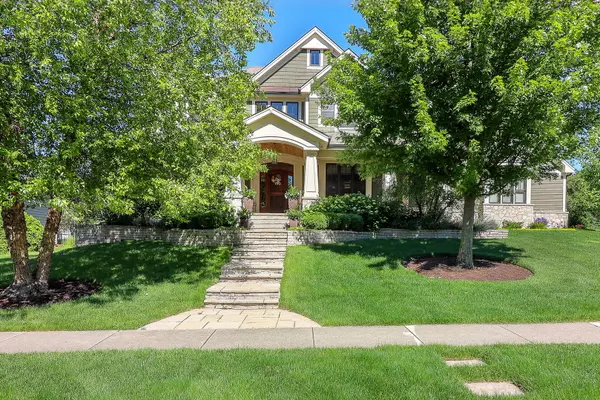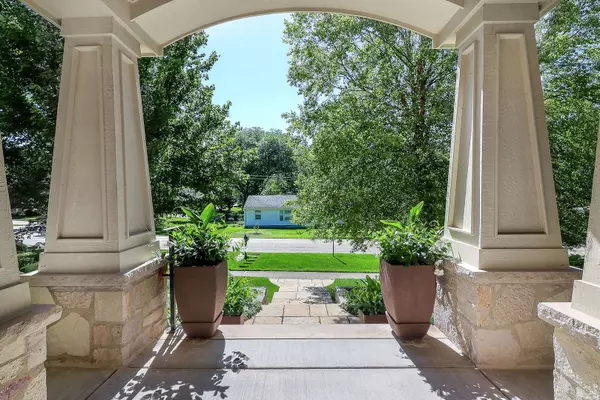$1,092,700
$1,150,000
5.0%For more information regarding the value of a property, please contact us for a free consultation.
5 Beds
5 Baths
5,200 SqFt
SOLD DATE : 09/30/2024
Key Details
Sold Price $1,092,700
Property Type Single Family Home
Sub Type Detached Single
Listing Status Sold
Purchase Type For Sale
Square Footage 5,200 sqft
Price per Sqft $210
MLS Listing ID 12122071
Sold Date 09/30/24
Bedrooms 5
Full Baths 5
Year Built 2009
Annual Tax Amount $21,995
Tax Year 2023
Lot Dimensions 110X133X110X133
Property Description
Fall in love with 5,200 sq ft of luxurious living space at 5027 Kingston Ave in the picturesque town of Lisle. This stunning home features 5 bedrooms and 5 bathrooms, blending modern amenities with timeless craftsmanship for a truly exceptional living experience. entry, you are greeted by a stunning 2-story foyer with a custom all-wood door and glass sidelights, setting the tone for the intricate details found throughout the home. The first floor showcases wide plank knotty natural quarter sawn hardwood floors, 10 ft ceilings, and an open floor plan enhanced by an upgraded trim package. The gourmet eat-in kitchen is a chef's dream, featuring an expansive 8ft island with a prep sink, seating, and storage, surrounded by upgraded 42" painted cabinets with crown molding, granite countertops, a travertine backsplash, and top-of-the-line stainless steel appliances including a Sub-zero refrigerator and a Wolf double oven. The kitchen flows seamlessly into the family room with a coffered ceiling, a Tiffany chandelier, and a stone wood-burning fireplace, perfect for cozy gatherings. Adjacent to the kitchen is a mudroom with custom built-in cabinets and shelves, providing ample storage.The first floor also includes a formal living room with dual French doors leading to a front porch patio, a dedicated office with wood panel-lined walls and built-in bookshelves, and a full bathroom with a floor-to-ceiling tiled shower. Upstairs, the primary suite is a private retreat with a tray ceiling, his and her walk-in closets, and a luxurious master bathroom featuring radiant heated travertine floors, a corner whirlpool soaker tub, and a custom walk-in tile shower with a frameless glass enclosure. Additional bedrooms on the second floor include a Jack and Jill bathroom shared by bedrooms two and three, each with walk-in closets and plantation shutters, and a fourth bedroom with an en suite bathroom. A convenient second-floor laundry room offers granite countertops, custom cabinets, and a laundry sink. The fully finished basement extends the living space with a living room and bar area, featuring a custom-built saltwater aquarium and a granite wet bar. The basement also includes radiant heated floors, a fitness room with rubber flooring and an attached bathroom, a bedroom with a large walk-in closet, and a media control center in the storage room. The home is equipped with modern conveniences such as an ADT security system, surround sound, and Ring cameras. Exterior features include a craftsman style with cedar siding, copper gutters, a concrete driveway, a wrap-around stone porch, and a professionally landscaped yard with mature trees and sprinkler system. The stone back patio is perfect for outdoor entertaining with a gas grill line, and the screened-in porch offers a serene escape. The 3-car side-loading garage has radiant heated floors and attic storage with a pull-down staircase. Located in the highly regarded CUSD 202 and near top private schools such as Benet Academy, this home is conveniently close to downtown Lisle, major expressways, the Metra train, and various parks and recreational facilities. Experience the epitome of luxury living at 5027 Kingston Ave.
Location
State IL
County Dupage
Area Lisle
Rooms
Basement Full
Interior
Interior Features Vaulted/Cathedral Ceilings, Bar-Wet, Hardwood Floors, Heated Floors, First Floor Bedroom, Second Floor Laundry, Built-in Features, Walk-In Closet(s), Ceiling - 10 Foot, Coffered Ceiling(s), Open Floorplan, Special Millwork, Granite Counters, Pantry
Heating Natural Gas, Forced Air
Cooling Central Air
Fireplaces Number 2
Fireplaces Type Wood Burning, Gas Starter, More than one
Equipment Humidifier, CO Detectors, Sump Pump, Backup Sump Pump;
Fireplace Y
Appliance Double Oven, Microwave, Dishwasher, Disposal, Cooktop
Laundry Gas Dryer Hookup, Sink
Exterior
Garage Attached
Garage Spaces 3.0
Community Features Street Lights, Street Paved
Waterfront false
Roof Type Asphalt
Building
Sewer Public Sewer
Water Lake Michigan
New Construction false
Schools
Elementary Schools Lisle Elementary School
Middle Schools Lisle Junior High School
High Schools Lisle High School
School District 202 , 202, 202
Others
HOA Fee Include None
Ownership Fee Simple
Special Listing Condition None
Read Less Info
Want to know what your home might be worth? Contact us for a FREE valuation!

Our team is ready to help you sell your home for the highest possible price ASAP

© 2024 Listings courtesy of MRED as distributed by MLS GRID. All Rights Reserved.
Bought with Sanam Shabbir • Premier Agent Network Illinois LLC

"My job is to find and attract mastery-based agents to the office, protect the culture, and make sure everyone is happy! "







