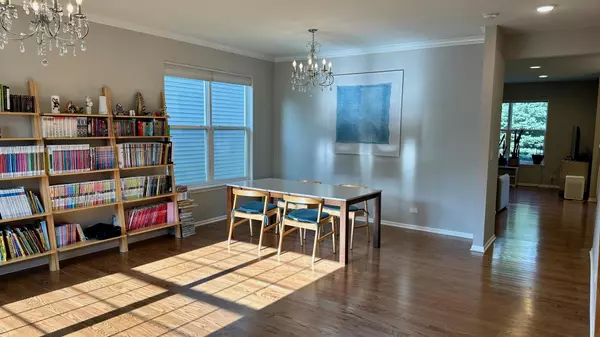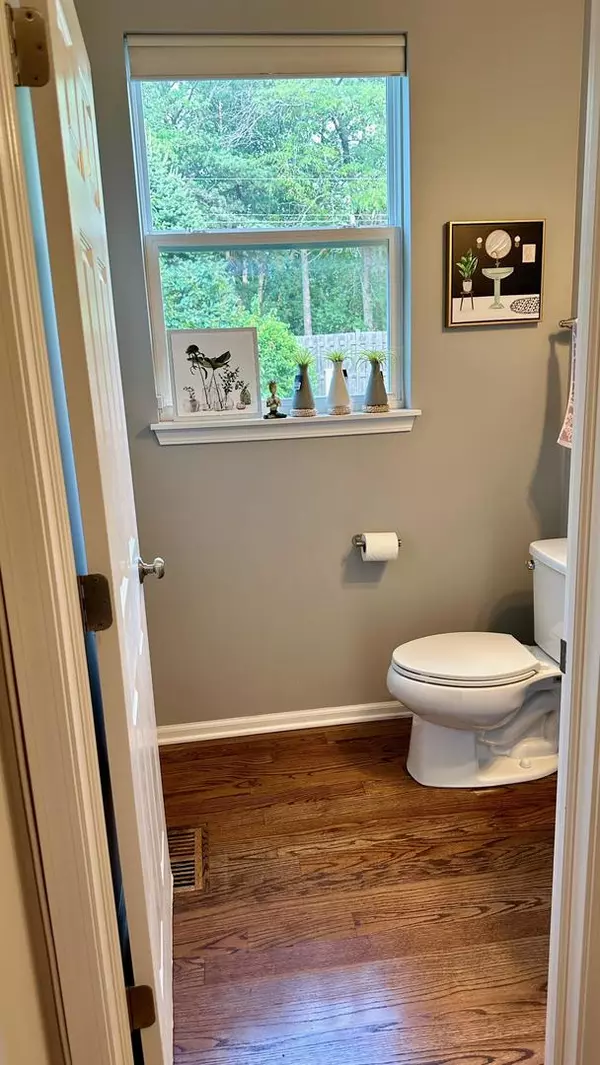$725,000
$715,000
1.4%For more information regarding the value of a property, please contact us for a free consultation.
4 Beds
2.5 Baths
2,702 SqFt
SOLD DATE : 09/28/2024
Key Details
Sold Price $725,000
Property Type Single Family Home
Sub Type Detached Single
Listing Status Sold
Purchase Type For Sale
Square Footage 2,702 sqft
Price per Sqft $268
Subdivision Arbor Trails
MLS Listing ID 12143656
Sold Date 09/28/24
Bedrooms 4
Full Baths 2
Half Baths 1
Year Built 2014
Annual Tax Amount $13,125
Tax Year 2023
Lot Dimensions 51X120X51X120
Property Description
Welcome to your next home in the highly coveted Arbor Trails neighborhood! Newer community and home that has been upgraded and well maintained by owners. Extended Tomasen model w/ open floor plan and lots of natural lighting, complete with today's modern colors and finishes. Current owners have invested in new hardwood flooring throughout first floor and master bedroom, as well as new granite kitchen countertops and new kitchen sink: maple stair rails & loft railings. Interior was freshly painted in 2021. 9-foot ceilings, formal living room and dining room with crown molding, open concept kitchen with 42" maple cabinets, lazy susan corner cabinet, & large pantry. Extended family room. Expansive master retreat complete with upgraded coffer ceiling, massive walk-in closet, large shower, and soaking tub. Loft/flex room that can be used in many different ways. Hallway bathroom with double vanity & extra transom window. Upgraded recessed lights in family room, loft & kitchen. Additional windows added during construction in family room, master bedroom & bathroom, powder room, and hall bathroom allow in more natural light. Custom-made Levolor cordless blinds on all the windows. Newer light fixtures throughout home. 2nd floor laundry room. Beautiful fenced backyard with vinyl, maintenance-free fencing with tree-lined green view (no neighbors behind you). Concrete paver patio. Garage has recently installed added insulation and drywall. Acclaimed Naperville 203 school district (Steeple Run, Kennedy, and Central) with convenient school district bussing for all 3 schools!
Location
State IL
County Dupage
Area Lisle
Rooms
Basement None
Interior
Interior Features Hardwood Floors, Second Floor Laundry, Walk-In Closet(s), Some Carpeting, Granite Counters, Pantry
Heating Natural Gas
Cooling Central Air
Fireplace N
Exterior
Exterior Feature Patio
Garage Attached
Garage Spaces 2.0
Waterfront false
Roof Type Asphalt
Building
Sewer Public Sewer
Water Lake Michigan
New Construction false
Schools
Elementary Schools Steeple Run Elementary School
Middle Schools Kennedy Junior High School
High Schools Naperville Central High School
School District 203 , 203, 203
Others
HOA Fee Include None
Ownership Fee Simple
Special Listing Condition None
Read Less Info
Want to know what your home might be worth? Contact us for a FREE valuation!

Our team is ready to help you sell your home for the highest possible price ASAP

© 2024 Listings courtesy of MRED as distributed by MLS GRID. All Rights Reserved.
Bought with Sairavi Suribhotla • Keller Williams Infinity

"My job is to find and attract mastery-based agents to the office, protect the culture, and make sure everyone is happy! "







