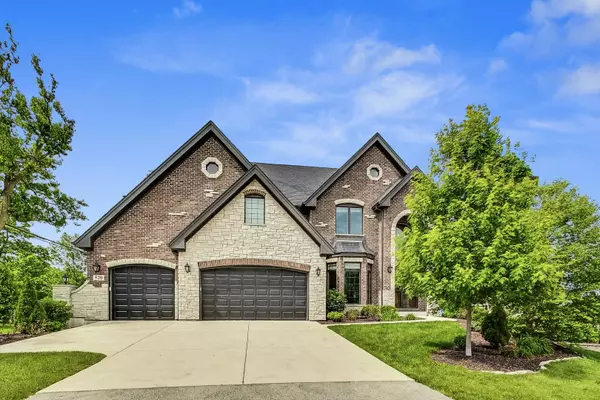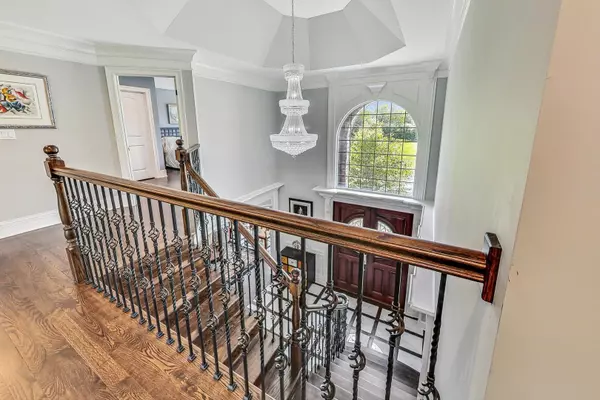$1,600,000
$1,699,000
5.8%For more information regarding the value of a property, please contact us for a free consultation.
5 Beds
4.5 Baths
6,722 SqFt
SOLD DATE : 09/27/2024
Key Details
Sold Price $1,600,000
Property Type Single Family Home
Sub Type Detached Single
Listing Status Sold
Purchase Type For Sale
Square Footage 6,722 sqft
Price per Sqft $238
MLS Listing ID 12124157
Sold Date 09/27/24
Style Traditional
Bedrooms 5
Full Baths 4
Half Baths 1
Year Built 2020
Annual Tax Amount $22,531
Tax Year 2023
Lot Size 0.320 Acres
Lot Dimensions 137 X 101
Property Description
Experience timeless elegance throughout this newer custom build (no hassle or construction wait!), in popular North Downer's Grove. Ready to move right in, this distinguished residence offers superior craftsmanship at every turn. The home's expansive floor plan includes three full levels of luxurious living, 5-bedrooms, 4.5-bathrooms, and approximately 6722SF. Step inside your sophisticated front entry opening upon a stunning two-story grand staircase perfectly framed by a classic crystal chandelier & an abundance of natural light via the custom palladium window. Spacious main level provides a formal living room, separate dining room, architecturally stunning two-story great room with handcrafted coffered ceiling, separate dedicated library or executive suite with custom wood paneling & 9' ceilings, mud room and 1st floor full size laundry room. High-end kitchen w/ 42" cabinetry, granite counters, stylish back splash, deluxe Frigidaire Gallery stainless-steel appliance package, organized walk-in pantry, breakfast eating area, spacious center island, and glass slider door accessing the private outdoor deck. Upper-level living featuring a remarkably deluxe primary suite with hardwood flooring, private electric fireplace stylishly framed with stacked stone surround, impressive tray ceiling and an extra spacious sitting area. Premier primary en-suite bath spares no expense, a true retreat with double sink vanity, separate large-scale whirlpool tub, dual oversized walk-in shower plus your new expansive dream closet featuring custom organized wood shelving, built-in drawers & smart storage system cabinetry throughout. Second bed with hardwood floors & private en-suite spa-like bath. Upper third & fourth level bedrooms offer connecting jack & jill style bath, sizeable closets and hardwood floors. Fully finished basement boasts engineered hardwood flooring, custom 8" trim, attractively designed beams & molding and 9' ceilings. Lower level living also features your own private Movie Theatre or Media room complete with triple layer crown molding, tray ceiling, lavish luxe carpeting, and its custom star-struck ceiling showcase lighting, for the perfect movie night-in! Additionally, this deluxe estate offers an attached 3-car garage plus several recent improvements including a new back-up home generator, LeafFilter Gutter Protection System & secure back yard custom fencing creating a true private suburban retreat. Ideal location in top rated school district & just minutes to nearby expressways, Metra Train, and the bustle of downtown Downers Grove & Oak Brook restaurants, dining + shopping!
Location
State IL
County Dupage
Area Downers Grove
Rooms
Basement Full, Walkout
Interior
Interior Features Vaulted/Cathedral Ceilings, Bar-Wet, Hardwood Floors, First Floor Laundry, Built-in Features, Walk-In Closet(s)
Heating Natural Gas, Forced Air, Sep Heating Systems - 2+, Zoned
Cooling Central Air, Zoned
Fireplaces Number 3
Fireplaces Type Electric, Gas Starter
Equipment Humidifier, Ceiling Fan(s), Sump Pump, Radon Mitigation System, Multiple Water Heaters
Fireplace Y
Appliance Double Oven, Dishwasher, High End Refrigerator, Freezer, Disposal, Cooktop, Built-In Oven, Range Hood
Laundry In Unit
Exterior
Exterior Feature Deck, Patio, Porch
Garage Attached
Garage Spaces 3.0
Waterfront false
Roof Type Asphalt
Building
Lot Description Landscaped
Sewer Public Sewer
Water Lake Michigan
New Construction false
Schools
Elementary Schools Highland Elementary School
Middle Schools Herrick Middle School
High Schools North High School
School District 58 , 58, 99
Others
HOA Fee Include None
Ownership Fee Simple
Special Listing Condition List Broker Must Accompany
Read Less Info
Want to know what your home might be worth? Contact us for a FREE valuation!

Our team is ready to help you sell your home for the highest possible price ASAP

© 2024 Listings courtesy of MRED as distributed by MLS GRID. All Rights Reserved.
Bought with Emilia Anderson • RCI Realty LLC

"My job is to find and attract mastery-based agents to the office, protect the culture, and make sure everyone is happy! "







