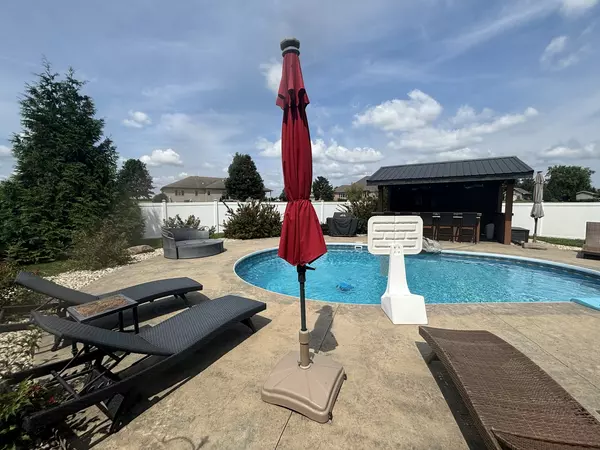$576,000
$560,000
2.9%For more information regarding the value of a property, please contact us for a free consultation.
6 Beds
4.5 Baths
3,656 SqFt
SOLD DATE : 09/26/2024
Key Details
Sold Price $576,000
Property Type Single Family Home
Sub Type Detached Single
Listing Status Sold
Purchase Type For Sale
Square Footage 3,656 sqft
Price per Sqft $157
Subdivision Dayton Ridge Estates
MLS Listing ID 12133950
Sold Date 09/26/24
Bedrooms 6
Full Baths 4
Half Baths 1
HOA Fees $8/ann
Year Built 2006
Annual Tax Amount $12,550
Tax Year 2023
Lot Size 1.020 Acres
Lot Dimensions 123X117X158X195X231
Property Description
No need to leave home with this oasis right in your back yard! Heated in ground pool, hot tub, cabana, brick paver patio, fire pit and more! But it doesn't stop at the exterior! Located in the Dayton Ridge Estates community, Welcome home to this custom built, brick 2 story brick home with a finished basement with 2 additional bedrooms and a movie theatre. Wallace School District. Enter through the impressive, open 2 story foyer w/trey ceiling that leads to the sunken family room w/vaulted ceilings & multi-side fireplace with wet bar, dining room, powder room and living room. Main level also boosts a 4 seasons room, office and primary suite with marble floors, oversized granite shower w/sep whirlpool. Custom Kitchen w/granite floors & counters. Upper Level has Jr Suite. Dual climate controls. Executive landscaping throughout the front and back yard. White vinyl fencing. Tesla charging system installed in the 3 car garage with built in shelving. Additional pictures to come.
Location
State IL
County Lasalle
Area Danway / Dayton / Naplate / Ottawa / Prairie Center
Rooms
Basement Full
Interior
Interior Features Vaulted/Cathedral Ceilings, Bar-Wet
Heating Natural Gas, Forced Air, Sep Heating Systems - 2+
Cooling Central Air
Fireplaces Number 1
Fireplaces Type Double Sided
Equipment Water-Softener Owned, Ceiling Fan(s), Sump Pump
Fireplace Y
Appliance Range, Microwave, Dishwasher, Refrigerator, Washer, Dryer
Exterior
Exterior Feature Patio, Hot Tub, Brick Paver Patio, In Ground Pool, Fire Pit
Garage Attached
Garage Spaces 2.5
Community Features Street Lights, Street Paved
Waterfront false
Roof Type Asphalt
Building
Lot Description Corner Lot, Irregular Lot, Landscaped
Sewer Septic-Private
Water Private Well
New Construction false
Schools
Elementary Schools Wallace Elementary School
Middle Schools Wallace Elementary School
High Schools Ottawa Township High School
School District 195 , 195, 140
Others
HOA Fee Include Other
Ownership Fee Simple
Special Listing Condition None
Read Less Info
Want to know what your home might be worth? Contact us for a FREE valuation!

Our team is ready to help you sell your home for the highest possible price ASAP

© 2024 Listings courtesy of MRED as distributed by MLS GRID. All Rights Reserved.
Bought with George Shanley • Coldwell Banker Real Estate Group

"My job is to find and attract mastery-based agents to the office, protect the culture, and make sure everyone is happy! "







