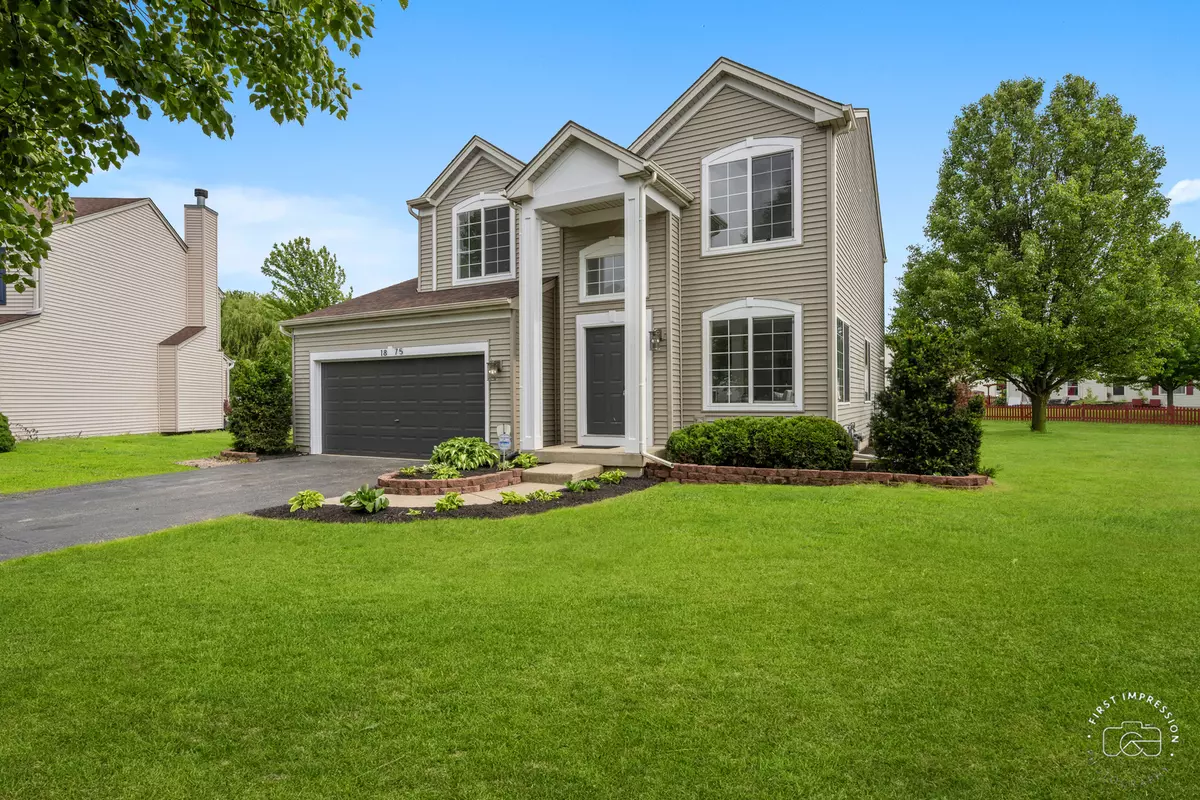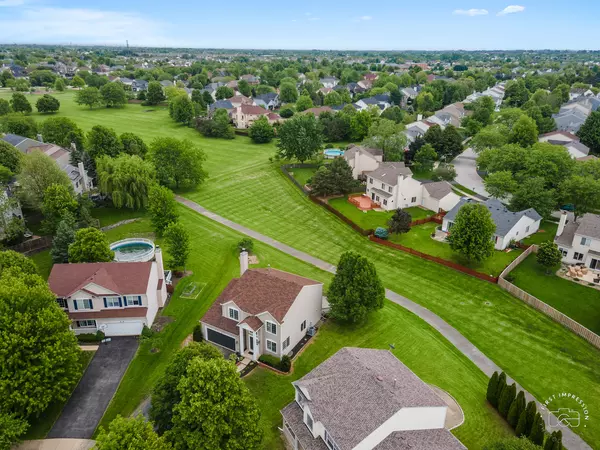$471,000
$475,000
0.8%For more information regarding the value of a property, please contact us for a free consultation.
4 Beds
2.5 Baths
1,990 SqFt
SOLD DATE : 09/17/2024
Key Details
Sold Price $471,000
Property Type Single Family Home
Sub Type Detached Single
Listing Status Sold
Purchase Type For Sale
Square Footage 1,990 sqft
Price per Sqft $236
Subdivision Misty Creek
MLS Listing ID 12105239
Sold Date 09/17/24
Style Traditional
Bedrooms 4
Full Baths 2
Half Baths 1
HOA Fees $13/ann
Year Built 2001
Annual Tax Amount $9,823
Tax Year 2023
Lot Size 10,519 Sqft
Lot Dimensions 33 X 155 X 38 X 76 X 131
Property Description
STUNNING recently remodeled home at the end of a private cul-de-sac in Misty Creek! You will be blown away as soon as you enter and see the soaring 17 foot ceilings, all new hardwood flooring, brand new high end light fixtures and fresh paint. Massive living & dining room are loaded with natural light. Remodeled kitchen with 42" cabinets + crown, granite tops, all stainless steel appliances, tile backsplash, & pantry. Kitchen opens to breakfast nook and massive family room with brand new high end carpet and wood burning fireplace with gas start. First floor half bath has been fully renovated with porcelain tile floor, new natural wood vanity, mirror, and light fixture. Master suite is an absolute paradise with views of the park and walking path, massive walk in closet with custom California Closet organization, and best of all the incredible renovated Master bath! Dream master bath features walk in shower with custom tile surround. Fluted wood look tile$$, black wall tiles, and black penny floor tiles blend together to create an oasis unlike any other on the market! Brand new natural wood dual sink vanity, mirrors, light fixtures, and open shelving. This master bath is a 10/10! 2nd floor hall bath also features new flooring, vanity, and mirror. HUGE finished basement has brand new carpet, recreation room, and an 18 x 13 fourth bedroom with closet! Enjoy the sunset on your 400 square foot deck overlooking the green-way, bike path, and park. This home is a must see! New AC 2024, all new high-end light fixtures, new flooring throughout entire home, professional landscaping. Roof 2015, furnace 2013, Water Heater 2013.
Location
State IL
County Kendall
Area Aurora / Eola
Rooms
Basement Full
Interior
Interior Features Vaulted/Cathedral Ceilings, Hardwood Floors, First Floor Laundry, Walk-In Closet(s), Open Floorplan, Some Carpeting, Granite Counters, Pantry
Heating Natural Gas, Forced Air
Cooling Central Air
Fireplaces Number 1
Fireplaces Type Wood Burning, Gas Starter
Equipment Humidifier, CO Detectors, Ceiling Fan(s), Sump Pump, Backup Sump Pump;
Fireplace Y
Appliance Range, Microwave, Dishwasher, Refrigerator, Disposal, Stainless Steel Appliance(s)
Laundry Gas Dryer Hookup, In Unit
Exterior
Exterior Feature Deck, Brick Paver Patio
Garage Attached
Garage Spaces 2.0
Community Features Park, Sidewalks, Street Lights, Street Paved
Waterfront false
Roof Type Asphalt
Building
Lot Description Cul-De-Sac, Landscaped
Sewer Public Sewer
Water Public
New Construction false
Schools
Elementary Schools The Wheatlands Elementary School
Middle Schools Bednarcik Junior High School
High Schools Oswego East High School
School District 308 , 308, 308
Others
HOA Fee Include Insurance,Other
Ownership Fee Simple
Special Listing Condition None
Read Less Info
Want to know what your home might be worth? Contact us for a FREE valuation!

Our team is ready to help you sell your home for the highest possible price ASAP

© 2024 Listings courtesy of MRED as distributed by MLS GRID. All Rights Reserved.
Bought with Melissa Kingsbury • Redfin Corporation

"My job is to find and attract mastery-based agents to the office, protect the culture, and make sure everyone is happy! "







