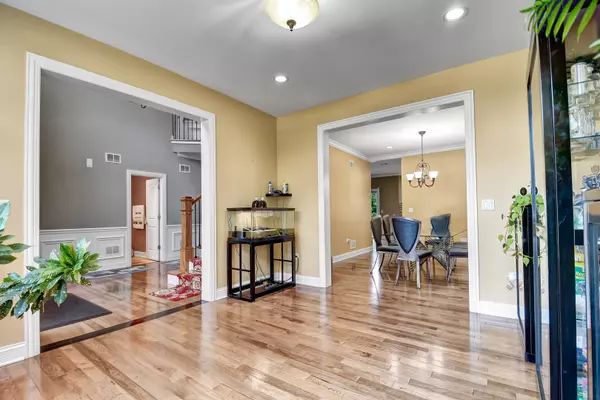$800,000
$799,873
For more information regarding the value of a property, please contact us for a free consultation.
4 Beds
3.5 Baths
3,282 SqFt
SOLD DATE : 09/16/2024
Key Details
Sold Price $800,000
Property Type Single Family Home
Sub Type Detached Single
Listing Status Sold
Purchase Type For Sale
Square Footage 3,282 sqft
Price per Sqft $243
MLS Listing ID 12100995
Sold Date 09/16/24
Style Traditional
Bedrooms 4
Full Baths 3
Half Baths 1
Year Built 2016
Annual Tax Amount $14,126
Tax Year 2023
Lot Size 8,211 Sqft
Lot Dimensions 53X155
Property Description
You absolutely, positively must see this memorable, beautifully appointed, and quality-built home by its previous owner-builder. Only 8 years old, this 2-story home features a bright, well-designed, and nicely flowing interior. It includes a towering 2-story foyer with elegant wainscoting continuing throughout the hallway to the kitchen's dining area. The formal living room has a large transom window and continues into the formal dining room. The thoughtfully designed bright kitchen has large windows, an abundance of cabinets, granite countertops, a center island, a glass tile backsplash, stainless steel appliances, a walk-in pantry, and a large casual dining area. Adjacent, find a relaxing family room with a fireplace. The main level includes an office/den or 5th bedroom. An elegant metal spindle staircase leads upstairs to 4 sizable bedrooms, including a king-sized master suite with its own bathroom featuring a double sink vanity, Jacuzzi tub, separate shower, and large walk-in closet. The 2nd bedroom has its own ensuite bathroom, and the 3rd and 4th bedrooms share a hallway bathroom. Other noteworthy features include gleaming hardwood floors, tons of recessed lighting, 2-panel solid doors, classic white trim, and moldings. The partially finished, partitioned/framed-out, extra tall lookout basement has roughed-in electric and roughed-in plumbing for an extra bathroom, just waiting for your custom finishing ideas. An elevated deck off the kitchen overlooks a large, fully fenced-in backyard. The home also features dual-zoned heating and central air. The artfully crafted coined-cornered stucco facade and top-notch hardy siding exterior increase the home's sophistication. Located in popular Downers Grove, with all conveniences nearby so schedule your viewing while it lasts!
Location
State IL
County Dupage
Area Downers Grove
Rooms
Basement Full
Interior
Interior Features Hardwood Floors, First Floor Bedroom, In-Law Arrangement, First Floor Laundry, Walk-In Closet(s), Drapes/Blinds
Heating Natural Gas, Forced Air, Zoned
Cooling Central Air, Zoned
Fireplaces Number 1
Fireplaces Type Attached Fireplace Doors/Screen, Gas Log
Equipment Humidifier, CO Detectors, Ceiling Fan(s), Sump Pump, Radon Mitigation System
Fireplace Y
Appliance Range, Dishwasher, Refrigerator, Washer, Dryer, Disposal, Stainless Steel Appliance(s), Range Hood
Laundry Gas Dryer Hookup, In Unit, Sink
Exterior
Exterior Feature Deck
Garage Attached
Garage Spaces 2.0
Community Features Curbs, Sidewalks, Street Lights, Street Paved
Waterfront false
Roof Type Asphalt
Building
Lot Description Fenced Yard, Landscaped
Sewer Public Sewer
Water Lake Michigan
New Construction false
Schools
Elementary Schools Kingsley Elementary School
Middle Schools O Neill Middle School
High Schools South High School
School District 58 , 58, 99
Others
HOA Fee Include None
Ownership Fee Simple
Special Listing Condition None
Read Less Info
Want to know what your home might be worth? Contact us for a FREE valuation!

Our team is ready to help you sell your home for the highest possible price ASAP

© 2024 Listings courtesy of MRED as distributed by MLS GRID. All Rights Reserved.
Bought with Mary Wallace • Coldwell Banker Realty

"My job is to find and attract mastery-based agents to the office, protect the culture, and make sure everyone is happy! "







