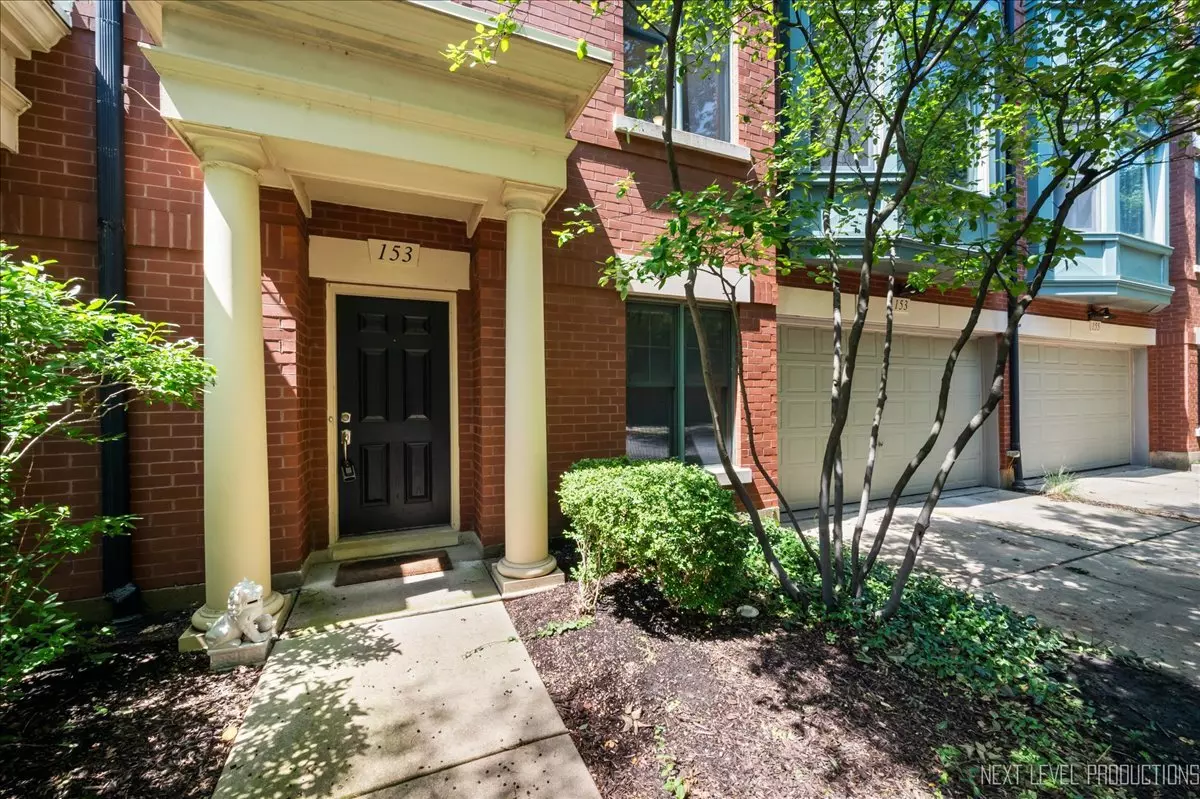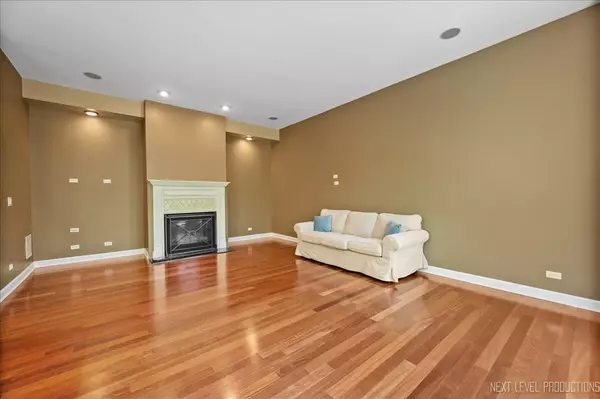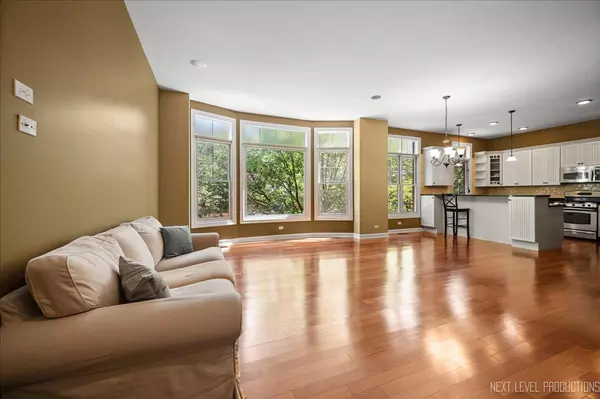$310,000
$319,900
3.1%For more information regarding the value of a property, please contact us for a free consultation.
2 Beds
2.5 Baths
1,900 SqFt
SOLD DATE : 09/13/2024
Key Details
Sold Price $310,000
Property Type Townhouse
Sub Type T3-Townhouse 3+ Stories
Listing Status Sold
Purchase Type For Sale
Square Footage 1,900 sqft
Price per Sqft $163
Subdivision River Park Place
MLS Listing ID 12081398
Sold Date 09/13/24
Bedrooms 2
Full Baths 2
Half Baths 1
HOA Fees $250/mo
Rental Info Yes
Year Built 2005
Annual Tax Amount $6,545
Tax Year 2023
Lot Dimensions 35X23X35X24
Property Description
Welcome to River Park Place! This quality-built luxury townhouse includes 3 spacious levels of living and is loaded with upgrades! The welcoming foyer offers private den/office space which could easily be a 3rd bedroom space, double guest closet and access to oversized 2 car garage with utility sink. The second level offers Great Room combined with Dining area offering soaring ceilings 9' & 10", a full wall of windows with transoms above for loads of natural light, recessed lighting and a beautiful fireplace boasting a custom granite hearth. This entire level has Brazilian cherry hardwood floors throughout and is perfect for entertaining family & friends! The modern light and bright chefs' kitchen is open to the dining and living room areas and features high end cabinetry, granite countertops with custom backsplash, stainless steel appliances and breakfast bar. Also, a main floor powder room for guests. Head upstairs to find the convenient 3rd floor laundry (washer/dryer stay) and stairs leading to the roof top deck (roofs were recently replaced, plus Sellers are offering a $5000 credit for new deck), a wonderful spot to entertain and enjoy an evening under the stars. The large primary suite offers a huge walk in closet with built-ins, and large bay window (recently replaced). The luxury bath offers dual vanity, separate shower and soaking tub. The second bedroom, with private bath, is perfect for your overnight guests. The home sits on a courtyard location that provides a secluded and quiet feel while still remaining just across the street from the Fox river and the always bustling Festival Park! Enjoy all the countless outdoor activities or head out for an afternoon on one of the endless walking and bike paths. Centrally located, you'll also enjoy the close proximity to downtown Elgin's entertainment and dining districts along with easy access to I-90, the train and bus stations. These townhomes were built with executive style living in mind and feature full masonry dividing walls construction in between units in order to ensure peace and quiet. The established and very well-kept grounds provide a true sense of community. Just a few of the updates include, roof 2024, Air conditioning 2024, Furnace 2021, Primary Suite Windows 2023. Showings start Friday, 7/19.
Location
State IL
County Kane
Area Elgin
Rooms
Basement None
Interior
Interior Features Hardwood Floors, Second Floor Laundry, Walk-In Closet(s)
Heating Natural Gas, Forced Air
Cooling Central Air
Fireplaces Number 1
Fireplaces Type Gas Log, Gas Starter
Equipment Humidifier, TV-Cable, Ceiling Fan(s)
Fireplace Y
Appliance Range, Microwave, Dishwasher, Refrigerator, Washer, Dryer, Disposal, Stainless Steel Appliance(s)
Laundry In Unit, Laundry Closet
Exterior
Exterior Feature Roof Deck, Storms/Screens
Parking Features Attached
Garage Spaces 2.0
Roof Type Asphalt
Building
Story 3
Sewer Public Sewer
Water Public
New Construction false
Schools
School District 46 , 46, 46
Others
HOA Fee Include Insurance,Exterior Maintenance,Lawn Care,Snow Removal
Ownership Fee Simple w/ HO Assn.
Special Listing Condition None
Pets Allowed Cats OK, Dogs OK
Read Less Info
Want to know what your home might be worth? Contact us for a FREE valuation!

Our team is ready to help you sell your home for the highest possible price ASAP

© 2025 Listings courtesy of MRED as distributed by MLS GRID. All Rights Reserved.
Bought with Maureen Hale • Suburban Life Realty, Ltd.
"My job is to find and attract mastery-based agents to the office, protect the culture, and make sure everyone is happy! "







