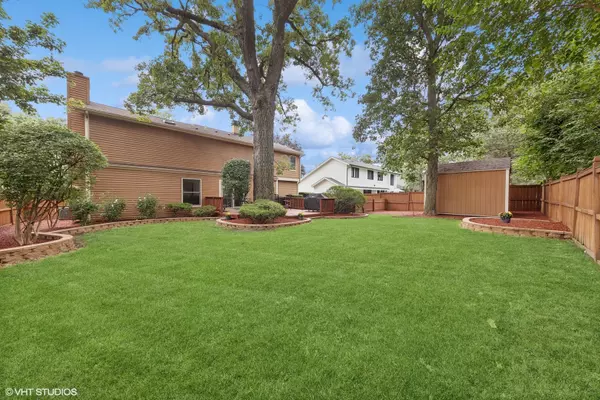$575,000
$549,900
4.6%For more information regarding the value of a property, please contact us for a free consultation.
4 Beds
2.5 Baths
2,255 SqFt
SOLD DATE : 09/13/2024
Key Details
Sold Price $575,000
Property Type Single Family Home
Sub Type Detached Single
Listing Status Sold
Purchase Type For Sale
Square Footage 2,255 sqft
Price per Sqft $254
Subdivision Green Trails
MLS Listing ID 12124635
Sold Date 09/13/24
Bedrooms 4
Full Baths 2
Half Baths 1
HOA Fees $15/ann
Year Built 1984
Annual Tax Amount $9,054
Tax Year 2023
Lot Dimensions 8798
Property Description
If you are looking for a family home in a tranquil setting with access to highly rated schools and outdoor amenities, look no further than 2517 White Oak Lane. This four bedroom, two and a half bath home is situated on an oversized lot in the wonderful Green Trails subdivision of Lisle, which offers lakes, open spaces, public parks and 25 miles of trails. Graced with an inviting front porch overlooking this quiet street, this home has an easy flow. The foyer leads to the bright living room with rows of windows. The adjoining dining room accommodates large groups and is an extension to the updated kitchen. With newer LG appliances, upgraded lighting and an inviting quartz countertops, this kitchen provides views and access from the dining room to the family room and the expansive back deck. The inviting family room is graced with windows on both sides and makes for cozy evenings with the wood burning fireplace. Four generously-sized bedrooms are on the second floor. The primary suite easily accommodates a five-bedroom set with a king-sized bed. The newly remodeled bathroom offers a skylight, custom shower and matching quartz counters. An additional full bath, with new tile and lighting serves the other three more bedrooms on this level. The large basement is a great entertainment space with wet bar, new carpet and fresh paint. The backyard offers a serene setting with mature trees, a large deck and privacy fence. Close to highly rated Steeple Run Elementary and Kennedy Junior High School.
Location
State IL
County Dupage
Area Lisle
Rooms
Basement Partial
Interior
Interior Features Skylight(s), Bar-Dry, Bar-Wet, Second Floor Laundry
Heating Natural Gas
Cooling Central Air
Fireplaces Number 1
Fireplaces Type Wood Burning, Gas Starter
Fireplace Y
Appliance Range, Microwave, Dishwasher, Refrigerator
Laundry Gas Dryer Hookup
Exterior
Exterior Feature Deck, Porch
Garage Attached
Garage Spaces 2.0
Community Features Park, Lake, Sidewalks, Street Lights, Street Paved
Waterfront false
Roof Type Asphalt
Building
Sewer Public Sewer
Water Public
New Construction false
Schools
Elementary Schools Steeple Run Elementary School
Middle Schools Kennedy Junior High School
High Schools Naperville North High School
School District 203 , 203, 203
Others
HOA Fee Include Other
Ownership Fee Simple
Special Listing Condition None
Read Less Info
Want to know what your home might be worth? Contact us for a FREE valuation!

Our team is ready to help you sell your home for the highest possible price ASAP

© 2024 Listings courtesy of MRED as distributed by MLS GRID. All Rights Reserved.
Bought with Amber Kardosh • @properties Christie's International Real Estate

"My job is to find and attract mastery-based agents to the office, protect the culture, and make sure everyone is happy! "







