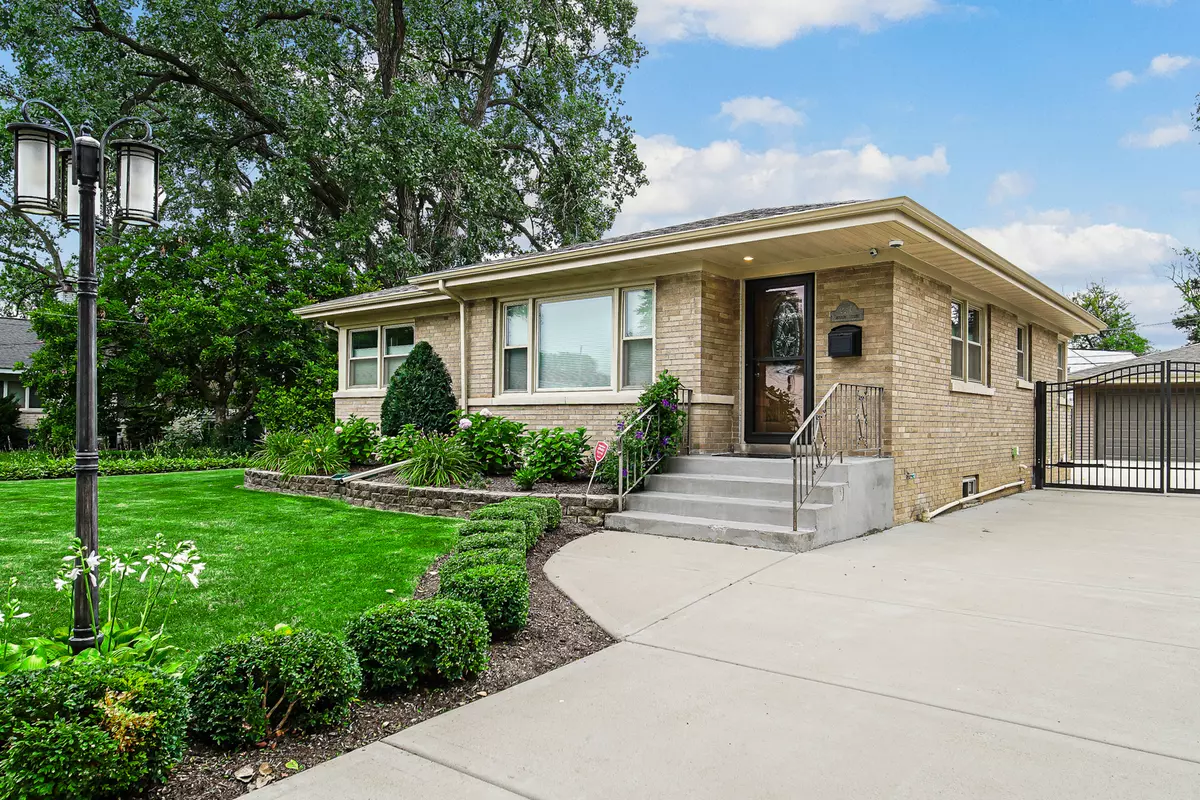$450,000
$450,000
For more information regarding the value of a property, please contact us for a free consultation.
3 Beds
2.5 Baths
2,496 SqFt
SOLD DATE : 09/13/2024
Key Details
Sold Price $450,000
Property Type Single Family Home
Sub Type Detached Single
Listing Status Sold
Purchase Type For Sale
Square Footage 2,496 sqft
Price per Sqft $180
MLS Listing ID 12131591
Sold Date 09/13/24
Style Ranch
Bedrooms 3
Full Baths 2
Half Baths 1
Year Built 1955
Annual Tax Amount $8,079
Tax Year 2022
Lot Dimensions 76X136
Property Description
Welcome to this impeccably remodeled home, where every detail has been thoughtfully designed and upgraded. This home offers three spacious bedrooms, two full bathrooms, and an additional half bath, ensuring ample space and comfort for everyone. As you step inside, you'll be greeted by an inviting large living room and dining room, perfect for entertaining guests. The state-of-the-art custom kitchen is a chef's dream, equipped with pot and pan drawers, slide-out pantry shelving, and a charming breakfast nook framed by new windows. Modern appliances include a convection wall microwave and oven, an induction five-burner cooktop, and a range hood with efficient exterior venting. One of the main floor bedrooms is equipped with a convenient elevator that provides easy access to the basement, enhancing the home's accessibility. The luxurious primary bedroom suite is a true retreat, featuring an en suite bath with heated flooring for ultimate comfort. The bathroom also boasts a large vanity with abundant storage, an oversized freestanding Jacuzzi tub, separate tiled zero edgen shower and a spacious walk-in closet. The completely remodeled lower level is designed for relaxation and entertainment. Wide stairs lead to a generous living area that doubles as a theater room, alongside a third bedroom and a full bathroom. This bathroom is a spa-like haven, offering a steam shower, heated tile flooring, and a stunning mural surround shower tile. The property features a 2.5 car garage, complete with a brand new roof and a durable steel access door. The expansive yard is fully fenced, providing privacy and security, with an electronic gate entry at the driveway for added convenience. Additional upgrades include a newer HVAC system, sump pump, and a tankless water heater, ensuring modern efficiency and reliability throughout the home. Experience the perfect blend of luxury, comfort, and functionality in this beautifully remodeled home.
Location
State IL
County Cook
Area Westchester
Rooms
Basement Walkout
Interior
Heating Natural Gas
Cooling Central Air
Equipment Ceiling Fan(s)
Fireplace N
Appliance Dishwasher, High End Refrigerator, Washer, Dryer, Disposal, Stainless Steel Appliance(s), Cooktop, Range Hood, Wall Oven, Range, Refrigerator
Exterior
Parking Features Detached
Garage Spaces 2.0
Building
Sewer Public Sewer
Water Lake Michigan
New Construction false
Schools
Elementary Schools Westchester Primary School
Middle Schools Westchester Intermediate School
High Schools Proviso West High School
School District 92.5 , 92.5, 209
Others
HOA Fee Include None
Ownership Fee Simple
Special Listing Condition None
Read Less Info
Want to know what your home might be worth? Contact us for a FREE valuation!

Our team is ready to help you sell your home for the highest possible price ASAP

© 2024 Listings courtesy of MRED as distributed by MLS GRID. All Rights Reserved.
Bought with Tom Hinshaw • Baird & Warner

"My job is to find and attract mastery-based agents to the office, protect the culture, and make sure everyone is happy! "







