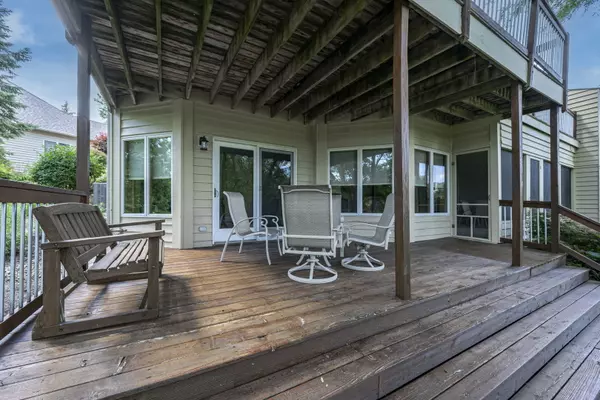$510,000
$499,000
2.2%For more information regarding the value of a property, please contact us for a free consultation.
4 Beds
3.5 Baths
3,206 SqFt
SOLD DATE : 09/06/2024
Key Details
Sold Price $510,000
Property Type Townhouse
Sub Type Townhouse-2 Story
Listing Status Sold
Purchase Type For Sale
Square Footage 3,206 sqft
Price per Sqft $159
Subdivision Prestbury
MLS Listing ID 12106664
Sold Date 09/06/24
Bedrooms 4
Full Baths 3
Half Baths 1
HOA Fees $340/mo
Year Built 1996
Annual Tax Amount $10,254
Tax Year 2023
Lot Dimensions 73X47X73X47
Property Description
This is a once-in-a-lifetime opportunity for a very fortunate family to own this stunning townhome, which exudes the charm of a single-family home. Nestled in the highly coveted neighborhood of Prestbury, this home offers unparalleled privacy with its picturesque backdrop of mature trees and no rear neighbors. Enjoy the outdoors on the spacious deck or the screened-in porch beneath it. This luxurious residence boasts four spacious bedrooms and an oversized loft that overlooks a magnificent two story family room. The kitchen is equipped with stainless steel appliances, ample cabinets, and counter space, along with numerous windows that overflow the space with natural light. The master bedroom is conveniently located on the main level, featuring a two sided fireplace and private access to the expansive deck, along with a spa-like en-suite bathroom. Upstairs, you'll find two large bedrooms and a versatile loft for recreational use. The fully finished basement is like a separate home, complete with a kitchen for in-law or multi-family living, a large bedroom with a walk-in closet, a full bathroom, and another family room with a fireplace. No expense was spared in the construction of this home, which has been meticulously maintained by a single family. Major updates, including the roof and mechanical systems, have been completed within the past 10 years. As part of a clubhouse community, you can enjoy amenities such as a pool, tennis courts, and more!
Location
State IL
County Kane
Area Sugar Grove
Rooms
Basement Full, Walkout
Interior
Interior Features Vaulted/Cathedral Ceilings, Hardwood Floors, First Floor Bedroom
Heating Natural Gas, Forced Air
Cooling Central Air
Fireplaces Number 3
Fireplaces Type Gas Log, Gas Starter
Fireplace Y
Appliance Range, Microwave, Dishwasher, Refrigerator, Washer, Dryer, Disposal, Stainless Steel Appliance(s)
Laundry Laundry Closet, Sink
Exterior
Exterior Feature Deck, Porch Screened
Garage Attached
Garage Spaces 2.0
Amenities Available Park
Waterfront false
Building
Story 2
Sewer Public Sewer
Water Lake Michigan, Public
New Construction false
Schools
Elementary Schools Fearn Elementary School
Middle Schools Herget Middle School
High Schools West Aurora High School
School District 129 , 129, 129
Others
HOA Fee Include Insurance,Pool,Exterior Maintenance,Lawn Care,Snow Removal
Ownership Fee Simple w/ HO Assn.
Special Listing Condition None
Read Less Info
Want to know what your home might be worth? Contact us for a FREE valuation!

Our team is ready to help you sell your home for the highest possible price ASAP

© 2024 Listings courtesy of MRED as distributed by MLS GRID. All Rights Reserved.
Bought with Jody Sexton • @properties Christie's International Real Estate

"My job is to find and attract mastery-based agents to the office, protect the culture, and make sure everyone is happy! "







