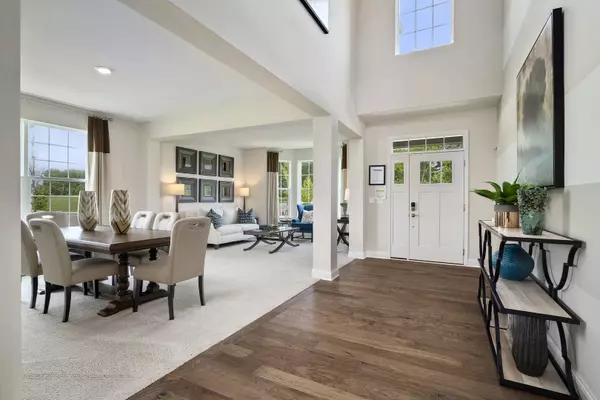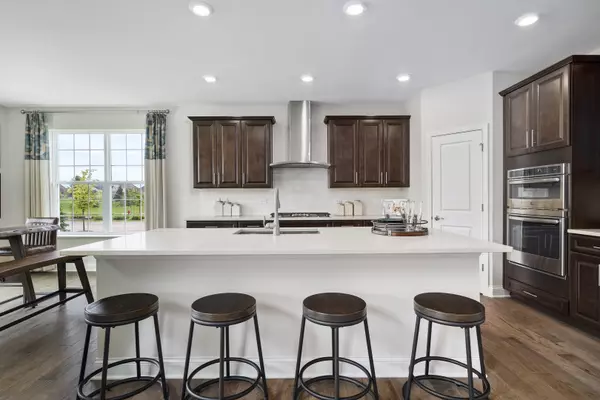$682,000
$682,000
For more information regarding the value of a property, please contact us for a free consultation.
5 Beds
4 Baths
3,800 SqFt
SOLD DATE : 08/26/2024
Key Details
Sold Price $682,000
Property Type Single Family Home
Sub Type Detached Single
Listing Status Sold
Purchase Type For Sale
Square Footage 3,800 sqft
Price per Sqft $179
Subdivision Ponds Of Stony Creek
MLS Listing ID 12026584
Sold Date 08/26/24
Bedrooms 5
Full Baths 4
HOA Fees $41/ann
Year Built 2024
Tax Year 2022
Lot Dimensions 100X85
Property Description
Sold before list. Front elevation of the New Castle Model, complete with brick and James Hardie Board Siding. This home has been appointed with the highly upgraded designer select package which includes, Upgraded cabinets with crown, cabinet hardware, upgraded quartz subway tile backsplash, 5" wide engineered hardwood flooring in kitchen foyer and powder bath. Upgraded bathroom cabinetry with hardware, ceramic tiled shower with frameless glass door, transom window in owners shower, 5 1/4" white painted trim, 5 1/4" crown molding in owners suite, and prairie style rails with black knuckle balusters. The front area has a connecting living and dining room space. Opening up from the main hall, you'll find your soon-to-be favorite spot in this home. The two-story family room with Upgraded direct vent fireplace and hardwood flooring, connected by a wall of windows, openly flows into the kitchen of your dreams! An abundance of 42" cabinetry with Quartz countertops, and an island that will fulfill all needs from entertaining a large group to small gatherings make up this functional space along with a full stainless steel appliance package including an oven, dishwasher, and microwave. Upgraded to include extra breakfast window(S). Another amazing feature of this home is the first-floor bedroom and bath. A catwalk on the second floor overlooks the family room below, separates the owner's suite from the other three bedrooms, and allows for plenty of light to be brought to this level of the home. Additionally, on the second level, you'll find the owner's suite with a private entry office or study that divides the sleeping area from the attached owner's bath also upgraded with the deluxe walk-in shower and a huge divided walk-in closet! Second-floor laundry with added laundry tub, and full basement with rough-in plumbing for future finishing! This wonderful community offers a park, and splash pad and is part of the sought-after St. Charles Community School District 303 schools! Drive into the Ponds of Stony Creek and watch the magic being built at homesite 321. Please note photos are not of the actual home being built, but of another similar model to show potential, flow and layout. Elevation pictures may vary as well.
Location
State IL
County Kane
Area Elgin
Rooms
Basement Full
Interior
Interior Features First Floor Laundry, Walk-In Closet(s)
Heating Natural Gas
Cooling Central Air
Fireplaces Number 1
Fireplace Y
Appliance Range, Microwave, Dishwasher, Disposal, Stainless Steel Appliance(s)
Laundry Gas Dryer Hookup, In Unit
Exterior
Exterior Feature Porch
Parking Features Attached
Garage Spaces 3.0
Community Features Park, Curbs, Sidewalks, Street Lights, Street Paved
Roof Type Asphalt
Building
Sewer Public Sewer, Sewer-Storm
Water Public
New Construction true
Schools
School District 303 , 303, 303
Others
HOA Fee Include Insurance
Ownership Fee Simple w/ HO Assn.
Special Listing Condition Home Warranty
Read Less Info
Want to know what your home might be worth? Contact us for a FREE valuation!

Our team is ready to help you sell your home for the highest possible price ASAP

© 2024 Listings courtesy of MRED as distributed by MLS GRID. All Rights Reserved.
Bought with Leroy Viamille • Mills Realty Inc

"My job is to find and attract mastery-based agents to the office, protect the culture, and make sure everyone is happy! "







