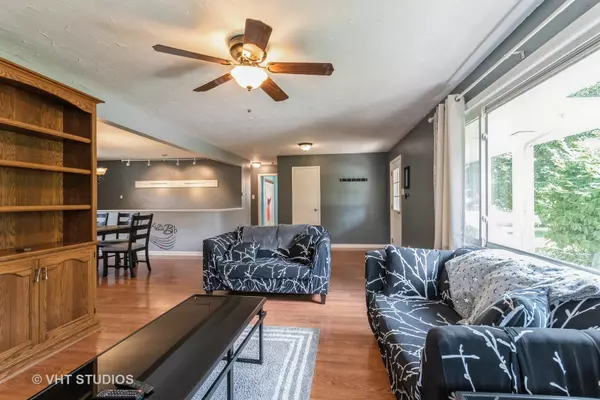$325,000
$339,900
4.4%For more information regarding the value of a property, please contact us for a free consultation.
3 Beds
2 Baths
2,200 SqFt
SOLD DATE : 08/23/2024
Key Details
Sold Price $325,000
Property Type Single Family Home
Sub Type Detached Single
Listing Status Sold
Purchase Type For Sale
Square Footage 2,200 sqft
Price per Sqft $147
MLS Listing ID 12061756
Sold Date 08/23/24
Style Ranch
Bedrooms 3
Full Baths 2
Year Built 1957
Annual Tax Amount $6,245
Tax Year 2023
Lot Size 0.500 Acres
Lot Dimensions 100X270X120X180
Property Description
Fantastic 3 bedroom, 2 full bath, 1 car attached garage New Lenox ranch home available! It is a brick home with new roof in 2015, and siding, soffits and gutters in 2017. All windows are clad covered for no maintenance. It sits on a private fenced half acre lot with beautiful matured trees in back. The main floor living room and dining room are open for a spacious area to gather with family and/or friends. Two nice bedrooms are on the main floor with the third bedroom in the basement that has a full bath downstairs. The basement also boasts of a great family room area with a pool table, a bar area and a refrigerator for more entertaining space and has vinyl flooring for comfort. The large basement laundry room has plenty storage space. New Energy Smart Furnace, A/C and water softener replaced in 2020, also a new purification system, reverse osmosis, (serviced in 2023). New Whirlpool kitchen refrigerator and dishwasher, Samsung washer and dryer, and radon mitigation in 2020, along with a new well injector pump. A new double wide concrete driveway (with water drainage system) for plenty of parking was poured in 2021. The septic system was cleaned out, a new header line installed and 5 distribution boxes were replaced in 2023. So much of the high end ticket items have been already taken care of in this home. Close to Rt. 80 and I-355, minutes from Silver Cross Hosp., and many restaurants, shopping, entertainment choices along with the new major sports complex coming to New Lenox.
Location
State IL
County Will
Area New Lenox
Rooms
Basement Full
Interior
Interior Features Bar-Dry, Wood Laminate Floors, First Floor Bedroom, First Floor Full Bath, Built-in Features, Bookcases, Dining Combo, Drapes/Blinds, Granite Counters
Heating Natural Gas
Cooling Central Air
Equipment Sump Pump, Radon Mitigation System, Water Heater-Gas
Fireplace N
Appliance Range, Microwave, Dishwasher, Refrigerator, Bar Fridge, Washer, Dryer, Range Hood, Water Purifier Owned, Water Softener Owned, Gas Oven
Laundry Gas Dryer Hookup, In Unit, Sink
Exterior
Exterior Feature Deck
Garage Attached
Garage Spaces 1.0
Waterfront false
Roof Type Asphalt
Building
Lot Description Mature Trees
Sewer Septic-Private
Water Private Well
New Construction false
Schools
Elementary Schools Haines Elementary School
Middle Schools Liberty Junior High School
High Schools Lincoln-Way West High School
School District 122 , 122, 210
Others
HOA Fee Include None
Ownership Fee Simple
Special Listing Condition None
Read Less Info
Want to know what your home might be worth? Contact us for a FREE valuation!

Our team is ready to help you sell your home for the highest possible price ASAP

© 2024 Listings courtesy of MRED as distributed by MLS GRID. All Rights Reserved.
Bought with Mary Jo McFadden • Baird & Warner

"My job is to find and attract mastery-based agents to the office, protect the culture, and make sure everyone is happy! "







