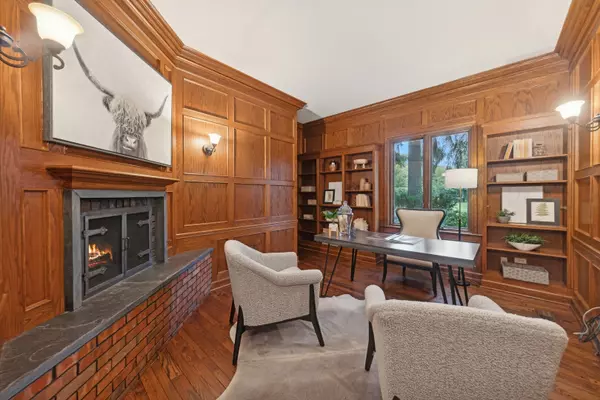$1,550,000
$1,550,000
For more information regarding the value of a property, please contact us for a free consultation.
6 Beds
6 Baths
7,900 SqFt
SOLD DATE : 08/20/2024
Key Details
Sold Price $1,550,000
Property Type Single Family Home
Sub Type Detached Single
Listing Status Sold
Purchase Type For Sale
Square Footage 7,900 sqft
Price per Sqft $196
MLS Listing ID 12138449
Sold Date 08/20/24
Style Traditional
Bedrooms 6
Full Baths 5
Half Baths 2
Year Built 1977
Annual Tax Amount $20,917
Tax Year 2023
Lot Size 2.500 Acres
Lot Dimensions 246X229X187X137X176X274X111X120
Property Description
Nestled approximately 18 miles from the Chicago Loop on a sprawling 2.5-acre wooded parcel, this incredible 7,000+ square foot estate home offers an enchanting blend of luxury and tranquility. The property is graced with a tennis court, a charming gazebo, incredible outdoor space for entertaining, and a wrought iron fence with two sets of gates that encircles the lush grounds, providing both elegance and security. Discover a magnificent residence featuring six spacious bedrooms, five full baths, and two additional half baths, and a two-door elevator that provides access to four levels. A short stroll from the Burr Ridge Village Center, this home boasts a five-car heated garage, four cozy fireplaces, and a state-of-the-art, 45kw, whole house generator and security system. Additionally, a delightful guest house with one bedroom, two baths, and two fireplaces ensures that every comfort is met for visitors.
Location
State IL
County Dupage
Area Burr Ridge
Rooms
Basement Partial
Interior
Interior Features Vaulted/Cathedral Ceilings, Elevator, Hardwood Floors, First Floor Laundry, Walk-In Closet(s), Center Hall Plan
Heating Natural Gas
Cooling Central Air, Zoned
Fireplaces Number 4
Fireplace Y
Laundry Gas Dryer Hookup, Multiple Locations, Sink
Exterior
Exterior Feature Balcony, Patio, Brick Paver Patio, Storms/Screens
Garage Attached
Garage Spaces 5.0
Community Features Street Lights, Street Paved
Waterfront false
Roof Type Shake
Building
Lot Description Fenced Yard
Sewer Public Sewer
Water Lake Michigan
New Construction false
Schools
Elementary Schools Gower West Elementary School
Middle Schools Gower Middle School
High Schools Hinsdale South High School
School District 62 , 62, 86
Others
HOA Fee Include None
Ownership Fee Simple
Special Listing Condition None
Read Less Info
Want to know what your home might be worth? Contact us for a FREE valuation!

Our team is ready to help you sell your home for the highest possible price ASAP

© 2024 Listings courtesy of MRED as distributed by MLS GRID. All Rights Reserved.
Bought with Justin Lucas • @properties Christie's International Real Estate

"My job is to find and attract mastery-based agents to the office, protect the culture, and make sure everyone is happy! "







