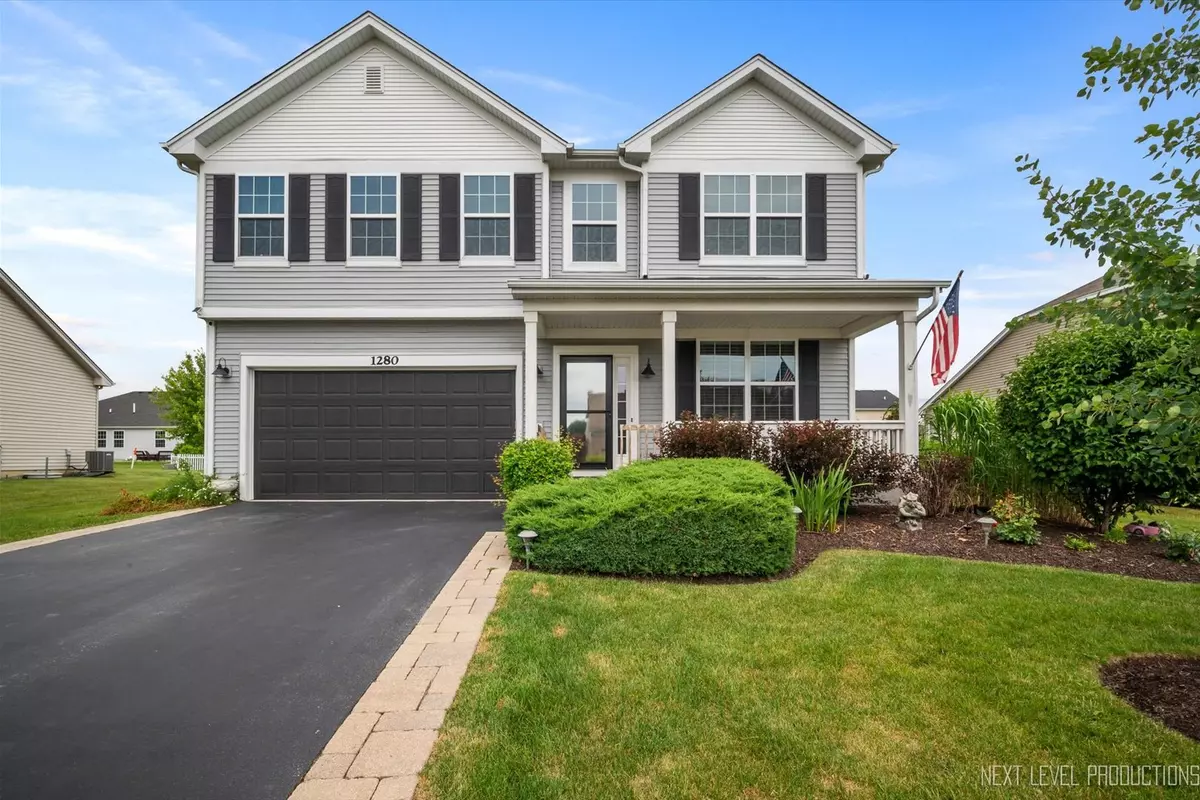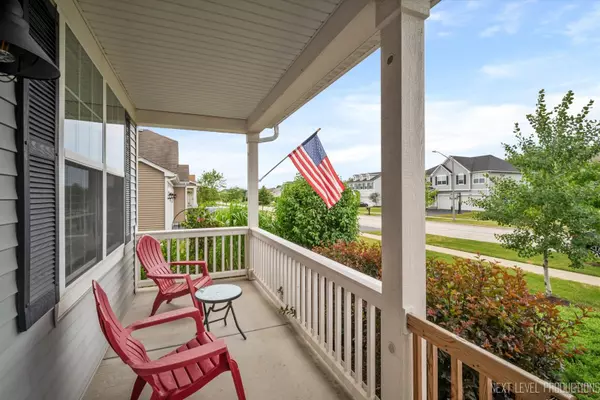$465,000
$445,000
4.5%For more information regarding the value of a property, please contact us for a free consultation.
4 Beds
2.5 Baths
2,464 SqFt
SOLD DATE : 08/14/2024
Key Details
Sold Price $465,000
Property Type Single Family Home
Sub Type Detached Single
Listing Status Sold
Purchase Type For Sale
Square Footage 2,464 sqft
Price per Sqft $188
Subdivision Randall Highlands
MLS Listing ID 12100645
Sold Date 08/14/24
Style Colonial
Bedrooms 4
Full Baths 2
Half Baths 1
HOA Fees $20/ann
Year Built 2015
Annual Tax Amount $8,522
Tax Year 2023
Lot Dimensions 127 X 77
Property Description
***Highest and Best Offers Due by Monday 7/15/2024 at 5:00 p.m.*** Welcome to this spacious 4-bedroom, 2.5 bathroom home located in a quiet, family-friendly neighborhood. The home's flexible spaces offer a variety of options to fit your lifestyle. Upon entering, the gleaming hardwood floors and 9 foot ceilings give the first floor an airy, open feeling. The front room is versatile and can be used as a formal living room or dining room. The spacious kitchen features 42" cabinets, granite countertops, and all new stainless steel appliances. A walk-in pantry and large island maximize counterspace. The open floorplan features a large eating area with sliding glass doors that overlook the nicely landscaped, fenced backyard. Also, the comfortable family room has a gas fireplace, ideal for cozy nights or a gathering of family and friends. The open floorplan continues on the second floor, where a loft with built-ins provides a versatile space for an office or relaxation area. The master suite boasts tranquility with its generous size, custom wood accent wall, walk-in closet, and an en-suite bath complete with a soaking tub, separate shower and dual sinks with gorgeous leathered granite countertop. Three additional bedrooms provide flexibility for guests, a home office, or hobbies, each with sizable closets and easy access to a full bath. The convenient laundry room with new washer and dryer, wash sink and cabinets finish off the 2nd floor. The finished lower level features lots of natural light from the two large egress windows. The layout offers endless possibilities for entertaining with a built in bar plumbed for a sink, and separate area that could serve as a play room, office space, hobby room or potential 5th BR. Outside, you can enjoy your morning coffee on the stamped concrete patio overlooking the tranquil pond, and entertain under the stars around the custom fire pit. The metal fence and thoughtful landscaping maximizes privacy. Located close to Randall Road corridor and Orchard Road shopping and restaurants, close to schools and easy access to I-88. This home seamlessly blends comfort with outdoor living, offering a haven for both relaxation and entertainment. Don't miss the opportunity to make this beauty your new home.
Location
State IL
County Kane
Area North Aurora
Rooms
Basement Full
Interior
Interior Features Hardwood Floors, Second Floor Laundry, Walk-In Closet(s), Ceiling - 9 Foot, Open Floorplan, Some Carpeting, Special Millwork, Some Window Treatment, Some Wood Floors, Drapes/Blinds, Granite Counters, Separate Dining Room, Some Storm Doors, Some Wall-To-Wall Cp, Pantry
Heating Natural Gas, Forced Air
Cooling Central Air
Fireplaces Number 1
Fireplaces Type Gas Log
Equipment CO Detectors, Ceiling Fan(s), Sump Pump, Water Heater-Gas
Fireplace Y
Appliance Range, Microwave, Dishwasher, Refrigerator, Washer, Dryer, Disposal, Stainless Steel Appliance(s), Front Controls on Range/Cooktop
Laundry Sink
Exterior
Exterior Feature Patio, Stamped Concrete Patio, Storms/Screens, Fire Pit
Garage Attached
Garage Spaces 2.0
Community Features Park, Curbs, Sidewalks, Street Lights, Street Paved
Waterfront false
Roof Type Asphalt
Building
Lot Description Fenced Yard, Landscaped, Sidewalks, Streetlights, Water Garden
Sewer Public Sewer
Water Public
New Construction false
Schools
Elementary Schools Fearn Elementary School
Middle Schools Jewel Middle School
High Schools West Aurora High School
School District 129 , 129, 129
Others
HOA Fee Include None
Ownership Fee Simple w/ HO Assn.
Special Listing Condition None
Read Less Info
Want to know what your home might be worth? Contact us for a FREE valuation!

Our team is ready to help you sell your home for the highest possible price ASAP

© 2024 Listings courtesy of MRED as distributed by MLS GRID. All Rights Reserved.
Bought with Carie Holzl • Keller Williams Inspire - Geneva

"My job is to find and attract mastery-based agents to the office, protect the culture, and make sure everyone is happy! "







