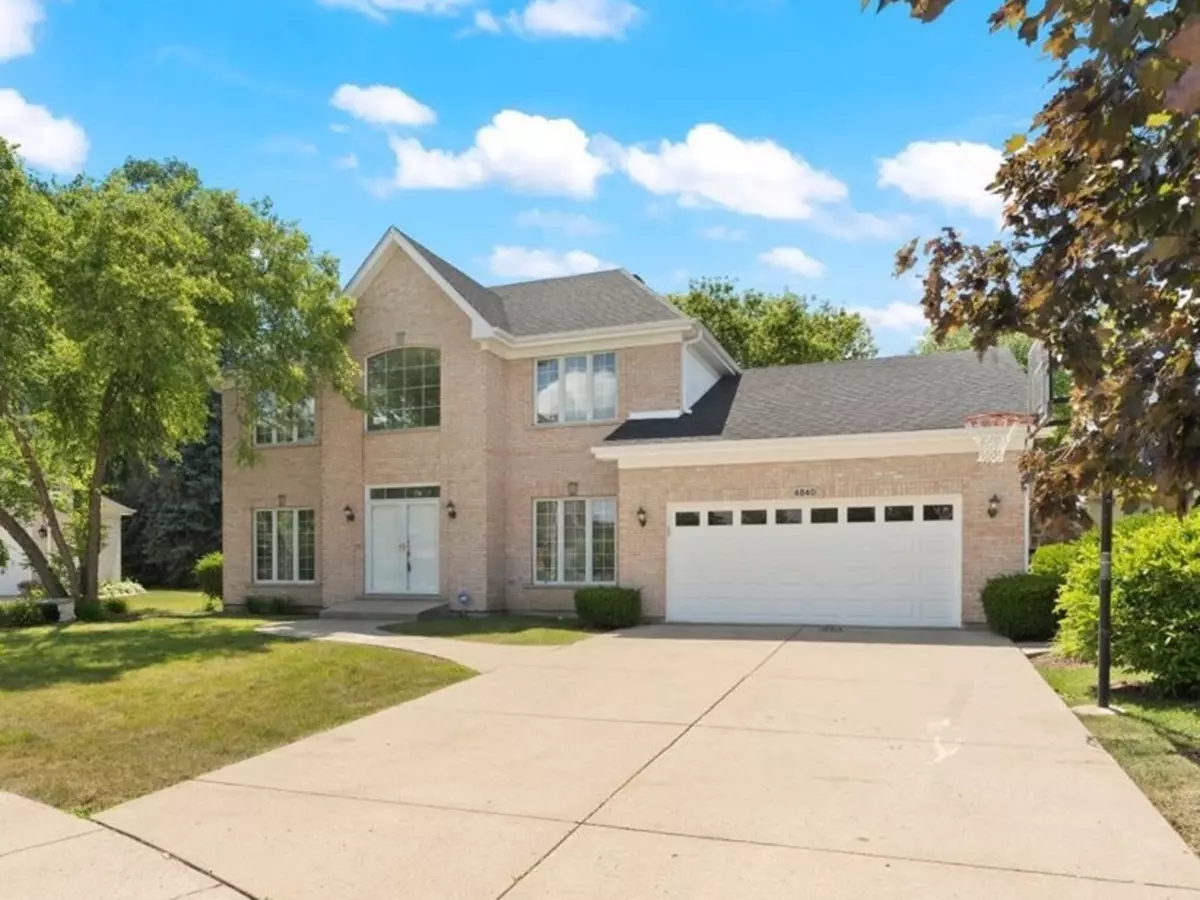$677,000
$665,000
1.8%For more information regarding the value of a property, please contact us for a free consultation.
5 Beds
3.5 Baths
3,018 SqFt
SOLD DATE : 08/12/2024
Key Details
Sold Price $677,000
Property Type Single Family Home
Sub Type Detached Single
Listing Status Sold
Purchase Type For Sale
Square Footage 3,018 sqft
Price per Sqft $224
MLS Listing ID 12101903
Sold Date 08/12/24
Style Traditional
Bedrooms 5
Full Baths 3
Half Baths 1
Year Built 1997
Annual Tax Amount $12,981
Tax Year 2022
Lot Size 10,890 Sqft
Lot Dimensions 72 X 118 X108X126
Property Description
This gorgeous home has it all! It combines elegance and functionality and offers 3,018 square feet above ground, complemented by a finished basement, adding up to a total over 5,000 square feet finished/unfinished area, and situated on a cul-de-sac, in the sought-after Fremd School District. First floor features: An impressive two-story foyer and a majestic staircase. The formal dining room and living room. Beautiful kitchen with white cabinets, stainless steel appliances, granite counters, a spacious island, and a huge walk-in pantry. Breakfast area with sliding doors to a two-tier deck with a gazebo, for outdoor entertaining. The expansive family room offers a cozy retreat with a wood-burning fireplace. Updated powder room and hardwood floors throughout the main level. A versatile first-floor study/bedroom with a closet. Upstairs, the primary suite impresses with raised ceiling, large walk-in closet, and an en-suite bath complete with a dual sink vanity, soaking tub, and separate shower. Three more generously sized bedrooms with ample closet space and a hall bath with dual vanity. The beautifully finished basement with a full bath offers versatile options for recreation and relaxation. It features a fully equipped wet bar/kitchenette complete with a fridge, sink, microwave, soft-closing cabinets, and granite countertops. A projector TV with surround sound speakers is included. Additionally, there is plenty of room for storage in the unfinished basement area. Beautiful backyard with a sprinkler system. Recessed lights. ADT security. Superb cul-de-sac location, across from Juniper Park, just minutes to shopping and dining. **Updates:**- 2024:240 Volt electric car charger, interior paint. *2023: Roof, gutters, downspouts, exterior paint, washer, dryer *2021: Water heater, Dishwasher, powder room remodel, basement flooring, hardwood refinish, backflow pipe installed. *2017: Ejector pump/sump pump, *2014: Furnace/AC. New nest thermostat.
Location
State IL
County Cook
Area Barrington Area
Rooms
Basement Full
Interior
Interior Features Vaulted/Cathedral Ceilings, Bar-Wet, Hardwood Floors, First Floor Bedroom, First Floor Laundry, Walk-In Closet(s), Granite Counters, Separate Dining Room
Heating Natural Gas, Forced Air
Cooling Central Air
Fireplaces Number 1
Fireplaces Type Wood Burning, Gas Starter
Equipment Humidifier, CO Detectors, Ceiling Fan(s), Sump Pump, Sprinkler-Lawn, Backup Sump Pump;
Fireplace Y
Appliance Range, Microwave, Dishwasher, Refrigerator, Washer, Dryer, Disposal, Stainless Steel Appliance(s), Wine Refrigerator
Laundry In Unit
Exterior
Exterior Feature Deck
Parking Features Attached
Garage Spaces 2.0
Community Features Park, Curbs, Sidewalks, Street Lights, Street Paved
Building
Lot Description Cul-De-Sac, Landscaped
Sewer Public Sewer
Water Lake Michigan
New Construction false
Schools
High Schools Wm Fremd High School
School District 15 , 15, 211
Others
HOA Fee Include None
Ownership Fee Simple
Special Listing Condition None
Read Less Info
Want to know what your home might be worth? Contact us for a FREE valuation!

Our team is ready to help you sell your home for the highest possible price ASAP

© 2025 Listings courtesy of MRED as distributed by MLS GRID. All Rights Reserved.
Bought with Jesse Singh • RE/MAX American Dream
"My job is to find and attract mastery-based agents to the office, protect the culture, and make sure everyone is happy! "







