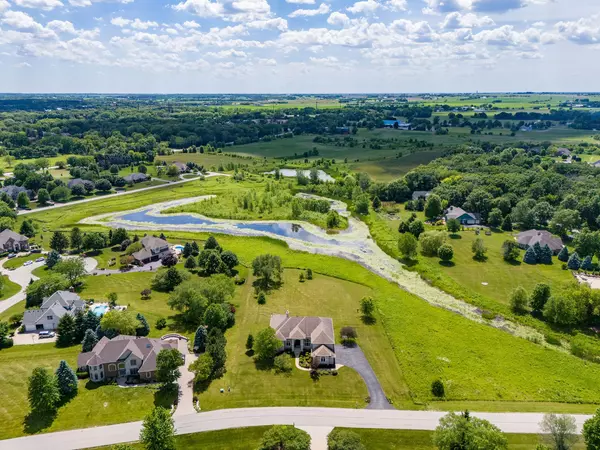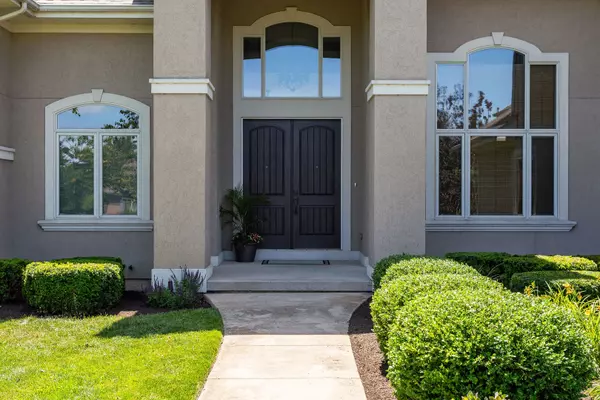$745,000
$725,000
2.8%For more information regarding the value of a property, please contact us for a free consultation.
4 Beds
3.5 Baths
3,849 SqFt
SOLD DATE : 08/12/2024
Key Details
Sold Price $745,000
Property Type Single Family Home
Sub Type Detached Single
Listing Status Sold
Purchase Type For Sale
Square Footage 3,849 sqft
Price per Sqft $193
Subdivision Stonecrest
MLS Listing ID 12080498
Sold Date 08/12/24
Style Traditional
Bedrooms 4
Full Baths 3
Half Baths 1
HOA Fees $25/ann
Year Built 2009
Annual Tax Amount $15,322
Tax Year 2023
Lot Size 1.320 Acres
Lot Dimensions 172X341
Property Description
If Privacy & Tranquility are what you desire-This is the Home for You! Picturesque Water & Stunning Sunset Views on private 1.32 acres-no homes behind & adjacent open green space. Stunning custom built real stucco home in sought after Stonecrest subdivision offers desirable 1st floor primary suite, 3 large bedrooms upstairs plus Loft, 3 1/2 baths, 4 car attached garage, Full Walk-Out Basement and custom features throughout. Open concept floorplan featuring soaring 14-16 Ft ceilings and expansive Pella windows throughout. Main floor features a Sun-Filled Open Great Room with 14 Ft ceiling, recessed lighting, ceiling fan, floor-to-ceiling stucco fireplace with gas start. The great room flows into the eating area & gourmet kitchen with a massive 11 Ft granite island with seating, warming drawer, pendant lighting, 42" maple cabinets, walk-in pantry, tiled backsplash, gas stovetop, GE Profile oversized SS refrigerator, reverse osmosis drinking/cooking water filtration system. Separate dining room/playroom with ceiling fan. Office/5th bedroom with double glass doors, large window, deep closet, ceiling fan & carpet. 1st Floor primary suite with 14 Ft ceiling, ceiling fan, custom up/down blinds, double door leads to versatile sitting room/nursery/exercise room/2nd office with sliding door to private balcony overlooking lovely backyard and pond. Spa inspired bathroom offers 10x9 walk-in closet with organizers, dual granite raised-height vanity, Jacuzzi tub, separate porcelain tiled walk-in shower with multi sprayers, water closet & privacy window. 1st floor powder room (there is space to add a shower thru laundry room wall). 1st floor laundry/mud room off the garage entrance offers LG front load washer/dryer, utility sink & great storage. 2nd floor loft with recessed lighting and carpet, Three additional generous sized bedrooms with ceiling fans and walk-in closets. Guest suite with private bathroom, Jack & Jill bath with dual vanity and tub/shower. Full 2,863 sqft Walk-Out 9 ft deep pour basement with wall of windows & rough-in plumbing for full bath is ready to finish to your liking and can easily accommodate a bedroom, theatre & recreation room, lots of room & storage. 4 Car Attached garage with two 8 Ft garage doors-can accommodate most trucks or boat storage. Expanded driveway can accommodate 10 cars and basketball hoop included. 1.32 acres of lush landscaping, great space for a pool, adjacent open green space, beautiful trees and scenic private water views. Tankless hot water heater for endless hot water, Pella windows and doors, extensive 7 1/2 " white trim, molding & doors. Prime location just steps to Plato Park & Depot offering wide open spaces, athletic fields, children's playground, RR depot museum, covered pavilion & much more! Conveniently located to several forest preserves and parks. Located in the Central Community Unified School Dist 301, this home offers luxury, comfort & convenience. Time to relax and enjoy life-Welcome Home!
Location
State IL
County Kane
Area Elgin
Rooms
Basement Full, Walkout
Interior
Interior Features Vaulted/Cathedral Ceilings, First Floor Bedroom, First Floor Laundry, First Floor Full Bath, Walk-In Closet(s), Open Floorplan, Granite Counters
Heating Natural Gas, Forced Air
Cooling Central Air
Fireplaces Number 1
Fireplaces Type Gas Starter
Equipment Water-Softener Owned, TV-Cable, CO Detectors, Ceiling Fan(s), Sump Pump
Fireplace Y
Appliance Range, Microwave, Dishwasher, Refrigerator, Washer, Dryer, Water Softener Owned
Laundry Gas Dryer Hookup, In Unit, Sink
Exterior
Exterior Feature Deck
Parking Features Attached
Garage Spaces 4.0
Community Features Park, Lake, Street Paved
Roof Type Asphalt
Building
Lot Description Pond(s), Water View
Sewer Septic-Private
Water Private Well
New Construction false
Schools
High Schools Central High School
School District 301 , 301, 301
Others
HOA Fee Include Other
Ownership Fee Simple w/ HO Assn.
Special Listing Condition Corporate Relo
Read Less Info
Want to know what your home might be worth? Contact us for a FREE valuation!

Our team is ready to help you sell your home for the highest possible price ASAP

© 2024 Listings courtesy of MRED as distributed by MLS GRID. All Rights Reserved.
Bought with Jeanne DeSanto • @properties Christie's International Real Estate

"My job is to find and attract mastery-based agents to the office, protect the culture, and make sure everyone is happy! "







