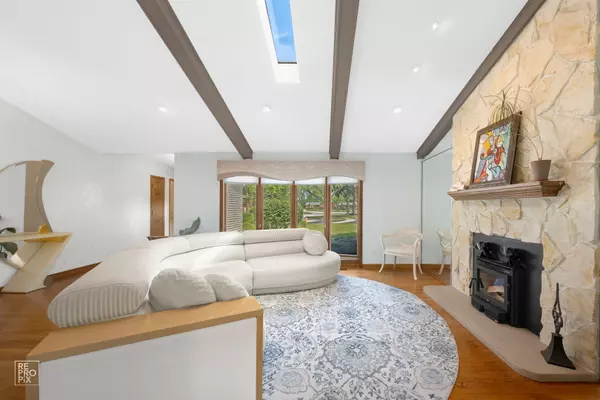$502,000
$475,000
5.7%For more information regarding the value of a property, please contact us for a free consultation.
3 Beds
2 Baths
2,499 SqFt
SOLD DATE : 08/09/2024
Key Details
Sold Price $502,000
Property Type Single Family Home
Sub Type Detached Single
Listing Status Sold
Purchase Type For Sale
Square Footage 2,499 sqft
Price per Sqft $200
MLS Listing ID 12100820
Sold Date 08/09/24
Bedrooms 3
Full Baths 2
Year Built 1968
Annual Tax Amount $9,841
Tax Year 2023
Lot Dimensions 45X148X110X129
Property Description
You'll fall in love the moment you step in the door! Entertaining at its best in your fabulous living room boasting hardwood floors, vaulted ceilings, skylight and lovely fireplace. Perfect for those cold winter eves. Create a gourmet feast in your newly remodeled 22x14 "DREAM" kitchen with ALL the designer extras - custom cabinets, quartz countertops, Thermador 36" side by side fridge and freezer, 6 burner Viking stove, oven & dishwasher and Sharp microwave drawer. WOW, truly an entertainer's dream! Sweet dreams in your HUGE 28x11 primary suite with sitting room. Wow! You will appreciate the whirlpool tub! Perfect for relaxing after a busy day! You will also love the family room that would be perfect for an in-home theatre, kids' playroom, huge office or extra area for entertaining. Check out the bonus room which could be a 4th bedroom, office, work out area or craft room. Oh, the possibilities! This beauty boasts other designer extras like vaulted ceilings, skylights, hardwood floors and lots of windows. Perfect for enjoying the pretty views as well as letting in all the sunshine! This summer will be its best in your amazing private "park like" fenced yard with gorgeous landscaping, paver stone walkway "party size" patio and a 3-car garage. This wonderful family home boasts so AMAZING extras and upgrades such as the 6 burner Viking stove, oven & dishwasher, Sharp Microwave drawer, HUGE Thermador 36" side by side fridge & freezer. Check out some of the other fabulous updates that were also done in the last few years... Newly remodeled dream kitchen, roof, gutters and downspouts, carpet in bedrooms and family room, water heater, furnace 135,000 3-ton AC, Generac Generator, Safety Transfer Switch, Seimens 1st surge protector for whole house, watchdog back up sump pump, and Lopi Evergreen Wood Burning fireplace insert. Just when you think it can't get better, this beauty has a supreme cul-de-sac location - close to park, shopping, tolls and entertainment. Yes, you can have it all but you better hurry. This beauty will not last!!!
Location
State IL
County Dupage
Area Addison
Rooms
Basement Full
Interior
Interior Features Vaulted/Cathedral Ceilings, Skylight(s), Hardwood Floors, Walk-In Closet(s), Open Floorplan
Heating Natural Gas, Forced Air
Cooling Central Air
Fireplaces Number 1
Equipment Humidifier, CO Detectors, Ceiling Fan(s), Sump Pump, Radon Mitigation System, Generator
Fireplace Y
Appliance Range, Microwave, Dishwasher, High End Refrigerator, Washer, Dryer, Disposal, Stainless Steel Appliance(s)
Laundry In Unit, Sink
Exterior
Exterior Feature Patio
Garage Attached
Garage Spaces 3.0
Community Features Park, Curbs, Sidewalks, Street Lights
Waterfront false
Building
Lot Description Cul-De-Sac, Landscaped, Mature Trees
Sewer Public Sewer
Water Lake Michigan
New Construction false
Schools
Elementary Schools Stone Elementary School
Middle Schools Indian Trail Junior High School
High Schools Addison Trail High School
School District 4 , 4, 88
Others
HOA Fee Include None
Ownership Fee Simple
Special Listing Condition None
Read Less Info
Want to know what your home might be worth? Contact us for a FREE valuation!

Our team is ready to help you sell your home for the highest possible price ASAP

© 2024 Listings courtesy of MRED as distributed by MLS GRID. All Rights Reserved.
Bought with Non Member • NON MEMBER

"My job is to find and attract mastery-based agents to the office, protect the culture, and make sure everyone is happy! "







