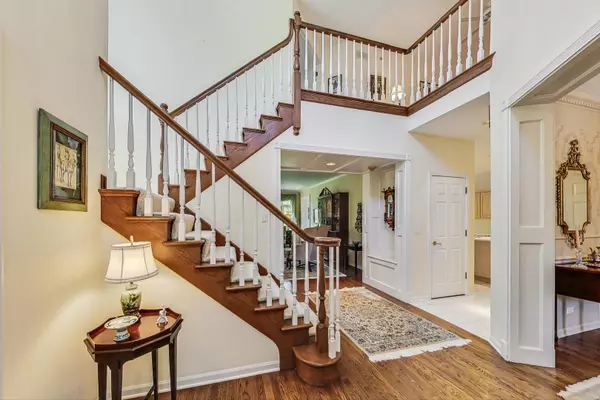$600,000
$615,000
2.4%For more information regarding the value of a property, please contact us for a free consultation.
2 Beds
2.5 Baths
2,728 SqFt
SOLD DATE : 08/08/2024
Key Details
Sold Price $600,000
Property Type Townhouse
Sub Type Townhouse-2 Story
Listing Status Sold
Purchase Type For Sale
Square Footage 2,728 sqft
Price per Sqft $219
Subdivision Cotswold
MLS Listing ID 12073316
Sold Date 08/08/24
Bedrooms 2
Full Baths 2
Half Baths 1
HOA Fees $775/mo
Year Built 1996
Annual Tax Amount $11,044
Tax Year 2022
Lot Dimensions 4668
Property Description
Desirable Cotswold duplex lives like a Single-Family home but with all of the benefits of fee-simple with HOA. "No Maintenance"! Just lock your doors and leave. Prime water view location, this home was upgraded with rich elegant finishes when built by this original owner. Stunning decor has rich wood flooring thru-out much of the first floor with incredible trim and crown molding in most rooms as well as solid wood 6 panel doors. So much natural light drenches this lovely home. Beautiful separate dining room, spacious living room with gorgeous fireplace make for easy entertaining. Wide open kitchen with subzero fridge, custom cabinetry, pantry and granite counter tops opens to lovely sun-filled eat-in area that overlooks the paver patio, the pond and lush mature landscaping. The heated attached two garage makes for easy living during our cold Chicago winters! There are 2 bedrooms, one is the spacious master suite, the other bedroom is large & quite private with a wonderful loft between the two. Main level laundry makes life easy, large lower level is perfect for storage or build out as needed. Storage galore! Move right in, this one is truly beautiful! A must see!
Location
State IL
County Cook
Area Northbrook
Rooms
Basement Partial
Interior
Interior Features Vaulted/Cathedral Ceilings, Hardwood Floors, First Floor Bedroom, First Floor Laundry, Laundry Hook-Up in Unit, Storage, Walk-In Closet(s), Some Carpeting, Special Millwork, Some Window Treatment, Some Wood Floors, Drapes/Blinds
Heating Natural Gas
Cooling Central Air
Fireplaces Number 2
Equipment Sump Pump
Fireplace Y
Appliance Double Oven, Microwave, Dishwasher, High End Refrigerator, Washer, Dryer, Disposal, Cooktop, Built-In Oven
Laundry Gas Dryer Hookup, In Unit, Laundry Chute
Exterior
Exterior Feature Patio, Brick Paver Patio, End Unit
Garage Attached
Garage Spaces 2.0
Amenities Available Water View
Waterfront true
Roof Type Asphalt
Building
Lot Description Cul-De-Sac, Landscaped, Pond(s), Water View
Story 2
Sewer Public Sewer
Water Lake Michigan
New Construction false
Schools
Elementary Schools Westmoor Elementary School
Middle Schools Northbrook Junior High School
High Schools Glenbrook North High School
School District 28 , 28, 225
Others
HOA Fee Include Insurance,Exterior Maintenance,Lawn Care,Scavenger,Snow Removal
Ownership Fee Simple w/ HO Assn.
Special Listing Condition List Broker Must Accompany
Pets Description Cats OK, Dogs OK
Read Less Info
Want to know what your home might be worth? Contact us for a FREE valuation!

Our team is ready to help you sell your home for the highest possible price ASAP

© 2024 Listings courtesy of MRED as distributed by MLS GRID. All Rights Reserved.
Bought with Scott Birkeland • SB Real Estate Group, PLLC

"My job is to find and attract mastery-based agents to the office, protect the culture, and make sure everyone is happy! "







