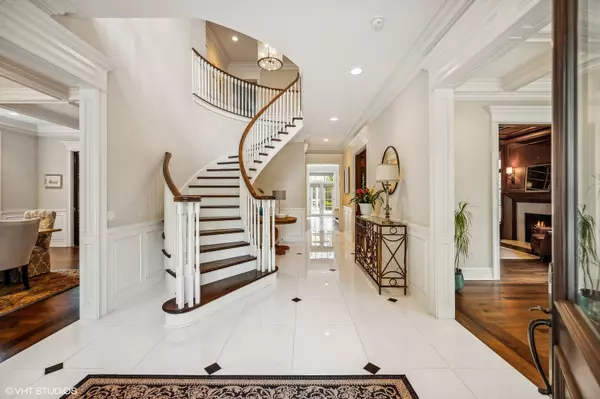$4,255,000
$3,999,000
6.4%For more information regarding the value of a property, please contact us for a free consultation.
6 Beds
8 Baths
7,900 SqFt
SOLD DATE : 08/01/2024
Key Details
Sold Price $4,255,000
Property Type Single Family Home
Sub Type Detached Single
Listing Status Sold
Purchase Type For Sale
Square Footage 7,900 sqft
Price per Sqft $538
MLS Listing ID 12050241
Sold Date 08/01/24
Style English
Bedrooms 6
Full Baths 7
Half Baths 2
Year Built 2016
Annual Tax Amount $61,855
Tax Year 2022
Lot Size 0.570 Acres
Lot Dimensions 114 X 220
Property Description
Discover the epitome of luxury living on over 1/2 acre in A+ premier Winnetka location. Stunning, custom-built 6BD/7.2BA residence, designed for the most discerning buyer, offers expansive floor plan with finest finishes and features. Spanning over 7,900sf above-grade plus fully finished 3,000sf lower-level, majestic views of professionally landscaped grounds with mature trees, lush plantings, garden beds & perennial gardens abound. Finest materials used throughout to create a seamless blend of classic architectural details with 2016 new construction. Upon entry, gracious reception hall & foyer with 19' ceiling, custom porcelain floors and gracious oak & poplar circular staircase welcomes you. Dramatic, yet warm study features cherry-paneled built-in bookcases, matching 3-piece crown wainscoting & beams plus beautiful marble surround fireplace and custom wood & copper wet bar. Gourmet cook's kitchen features generous oak & Carrera marble island, custom cabinetry with ample storage, top-of-the-line appliances (Thermador, Bosch, etc) plus walk-in pantry. Kitchen opens to sun-filled family room featuring floor-to-ceiling tumbled granite fireplace with windows overlooking expansive southern-exposure bluestone patio with built-in Lyons 30" gas grill. Fabulous three-season porch features tongue & groove custom wood ceiling with bluestone flooring, stone floor-to-ceiling fireplace, 14' ceiling with ceiling lighting & fan plus built-in speakers. Breakfast room, butler's pantry, dining room, sitting room, 2 powder rooms, mudroom & 1st floor laundry room complete 1st floor. 2nd floor features a wonderful floor plan complete with incredible, serene primary suite with sitting room, private balcony, generous his & hers closets with custom wood built-ins, Whirlpool tub & steam shower with Jade body spray system. 3 additional en-suite bedrooms & highly desirable 2nd floor laundry complete the 2nd floor. Outstanding 3rd floor offers 5th BD/BA (optional au pair suite), loft space for play or work plus ample storage. Fully finished basement is an entertainer's dream featuring a full kitchen/bar, wine room, theater room, exercise room, rec room, 6th ensuite bedroom & additional full bath. A 4 car garage (2-car attached heated, 2-car detached heated) & extensive list of additional features, this home offers an unparalleled blend of luxury and comfort & truly private retreat, presenting an exceptional opportunity - breathtaking at every turn!
Location
State IL
County Cook
Area Winnetka
Rooms
Basement Full
Interior
Interior Features Vaulted/Cathedral Ceilings, Bar-Wet, Hardwood Floors, Heated Floors, First Floor Laundry, Second Floor Laundry, Walk-In Closet(s)
Heating Natural Gas
Cooling Central Air, Zoned
Fireplaces Number 5
Fireplaces Type Wood Burning, Gas Log, Gas Starter
Equipment Humidifier, Central Vacuum, Security System, CO Detectors, Ceiling Fan(s), Sump Pump, Sprinkler-Lawn, Backup Sump Pump;, Generator
Fireplace Y
Appliance Double Oven, Range, Microwave, Dishwasher, High End Refrigerator, Bar Fridge, Freezer, Washer, Dryer, Disposal, Wine Refrigerator
Laundry Multiple Locations
Exterior
Exterior Feature Balcony, Patio, Porch Screened, Outdoor Grill
Garage Attached, Detached
Garage Spaces 4.0
Roof Type Slate
Building
Lot Description Fenced Yard, Landscaped, Wooded
Sewer Public Sewer, Sewer-Storm
Water Lake Michigan
New Construction false
Schools
Elementary Schools Hubbard Woods Elementary School
Middle Schools Carleton W Washburne School
High Schools New Trier Twp H.S. Northfield/Wi
School District 36 , 36, 203
Others
HOA Fee Include None
Ownership Fee Simple
Special Listing Condition List Broker Must Accompany, Home Warranty
Read Less Info
Want to know what your home might be worth? Contact us for a FREE valuation!

Our team is ready to help you sell your home for the highest possible price ASAP

© 2024 Listings courtesy of MRED as distributed by MLS GRID. All Rights Reserved.
Bought with Susan Maman • @properties Christie's International Real Estate

"My job is to find and attract mastery-based agents to the office, protect the culture, and make sure everyone is happy! "







