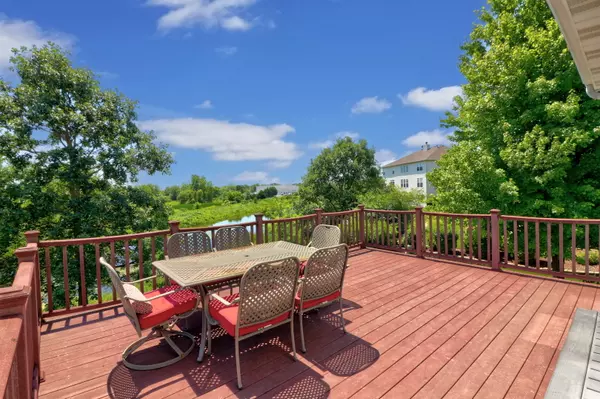$540,000
$530,000
1.9%For more information regarding the value of a property, please contact us for a free consultation.
4 Beds
2.5 Baths
3,189 SqFt
SOLD DATE : 07/31/2024
Key Details
Sold Price $540,000
Property Type Single Family Home
Sub Type Detached Single
Listing Status Sold
Purchase Type For Sale
Square Footage 3,189 sqft
Price per Sqft $169
Subdivision The Shires
MLS Listing ID 12097454
Sold Date 07/31/24
Bedrooms 4
Full Baths 2
Half Baths 1
HOA Fees $35/ann
Year Built 2003
Annual Tax Amount $11,547
Tax Year 2023
Lot Size 9,147 Sqft
Lot Dimensions 74X124X74X121
Property Description
Welcome to the stunning home in the highly sought-after Shires of Cambridge! This beautiful 4-bedroom, 2.5-bathroom gem, complete with a spacious 3-car garage, is truly a dream come true. Outdoor entertaining is a breeze in your private oasis, featuring a huge deck overlooking a picturesque pond. The lower-level patio with a hot tub offers a perfect space to relax or entertain guests. The beautiful curb appeal greets you as you step onto the covered porch and into a bright, open floor plan. Inside, you'll find gleaming hardwood floors and abundant natural light, creating an inviting atmosphere. The expansive living and dining room spaces, along with the wide foyer entry and soaring ceilings, provide a grand welcome. The kitchen is a chef's delight, boasting rich wood 42" upper cabinets, a center island, Stainless Steel Appliances and granite countertops. Adjacent to the kitchen is the magnificent family room, featuring a spectacular floor-to-ceiling stone fireplace and a wall of windows that capture breathtaking views of the stunning backyard. A main-level office and half bath add convenience to this thoughtful layout. Upstairs, the incredible primary suite awaits, complete with a luxurious bath showcasing a large tub, separate shower, double bowl vanity, and a walk-in closet. Three additional large bedrooms, a main-level laundry room, and a full hall bath complete the second level. The HUGE walk-out basement downstairs offers endless possibilities for customization. This home truly has it all - comfort, elegance, and unparalleled charm.
Location
State IL
County Lake
Area Lake Villa / Lindenhurst
Rooms
Basement Full, Walkout
Interior
Heating Natural Gas, Forced Air
Cooling Central Air
Fireplaces Number 1
Equipment CO Detectors, Sump Pump
Fireplace Y
Appliance Double Oven, Microwave, Dishwasher, Refrigerator, Washer, Dryer, Disposal
Laundry In Unit
Exterior
Exterior Feature Deck, Porch, Hot Tub
Garage Attached
Garage Spaces 3.0
Community Features Curbs, Sidewalks, Street Lights, Street Paved
Roof Type Asphalt
Building
Lot Description Landscaped, Pond(s), Water View
Sewer Public Sewer
Water Public
New Construction false
Schools
Elementary Schools Woodland Elementary School
Middle Schools Woodland Elementary School
High Schools Warren Township High School
School District 50 , 50, 121
Others
HOA Fee Include Other
Ownership Fee Simple
Special Listing Condition None
Read Less Info
Want to know what your home might be worth? Contact us for a FREE valuation!

Our team is ready to help you sell your home for the highest possible price ASAP

© 2024 Listings courtesy of MRED as distributed by MLS GRID. All Rights Reserved.
Bought with Susan Dunnigan • @properties Christie's International Real Estate

"My job is to find and attract mastery-based agents to the office, protect the culture, and make sure everyone is happy! "







