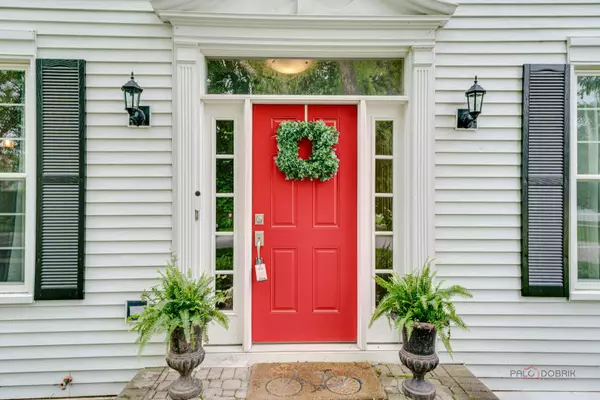$480,000
$485,000
1.0%For more information regarding the value of a property, please contact us for a free consultation.
4 Beds
2.5 Baths
2,618 SqFt
SOLD DATE : 07/30/2024
Key Details
Sold Price $480,000
Property Type Single Family Home
Sub Type Detached Single
Listing Status Sold
Purchase Type For Sale
Square Footage 2,618 sqft
Price per Sqft $183
Subdivision Brittany Woods
MLS Listing ID 12055512
Sold Date 07/30/24
Style Colonial
Bedrooms 4
Full Baths 2
Half Baths 1
Year Built 1989
Annual Tax Amount $9,664
Tax Year 2023
Lot Size 0.314 Acres
Lot Dimensions 95X144X108X135
Property Description
Nestled in Cary's coveted Brittany Woods subdivision, this captivating 4-bedroom, 2.5-bathroom residence embodies the essence of comfortable living. Conveniently situated within walking distance of Cary's award-winning schools, as well as Lions Park and Sunburst Bay Aquatic Center, this home offers both accessibility and community. Step inside to discover a fresh and welcoming interior, boasting a fusion of modern charm and timeless elegance. The kitchen has been tastefully outfitted with new cabinets featuring under-cabinet lighting, illuminating the lovely granite countertops, industry-best Bosch dishwasher, and updated appliances. Continuing the journey, remodeled bathrooms feature luxurious quartz and marble vanity tops, adding a touch of opulence to everyday routines. The allure of this property extends to its sprawling yard, beckoning those who appreciate the art of relaxation. Delight in the tranquility of the expansive brick paver patio, the quintessential spot for unwinding amidst the lush greenery of this sought-after corner lot. Experience the epitome of suburban living in this captivating retreat, where every detail has been thoughtfully curated to elevate your lifestyle. Welcome home to beautiful Brittany Woods!
Location
State IL
County Mchenry
Area Cary / Oakwood Hills / Trout Valley
Rooms
Basement Full
Interior
Interior Features Vaulted/Cathedral Ceilings, Hardwood Floors, First Floor Laundry, Walk-In Closet(s), Ceiling - 9 Foot, Ceilings - 9 Foot, Open Floorplan, Some Carpeting, Some Window Treatment, Granite Counters, Separate Dining Room, Pantry, Workshop Area (Interior)
Heating Natural Gas, Forced Air
Cooling Central Air
Fireplaces Number 1
Fireplaces Type Attached Fireplace Doors/Screen, Gas Log, Gas Starter
Equipment CO Detectors, Ceiling Fan(s), Water Heater-Gas
Fireplace Y
Appliance Range, Microwave, Dishwasher, Refrigerator, Washer, Dryer, Disposal, Water Softener
Exterior
Exterior Feature Patio, Brick Paver Patio, Storms/Screens, Fire Pit, Workshop
Garage Attached
Garage Spaces 2.0
Community Features Park, Curbs, Sidewalks, Street Lights, Street Paved
Waterfront false
Roof Type Asphalt
Building
Lot Description Landscaped
Sewer Public Sewer
Water Public
New Construction false
Schools
Elementary Schools Deer Path Elementary School
Middle Schools Cary Junior High School
High Schools Cary-Grove Community High School
School District 26 , 26, 155
Others
HOA Fee Include None
Ownership Fee Simple
Special Listing Condition None
Read Less Info
Want to know what your home might be worth? Contact us for a FREE valuation!

Our team is ready to help you sell your home for the highest possible price ASAP

© 2024 Listings courtesy of MRED as distributed by MLS GRID. All Rights Reserved.
Bought with Christine Cutro • Coldwell Banker Realty

"My job is to find and attract mastery-based agents to the office, protect the culture, and make sure everyone is happy! "







