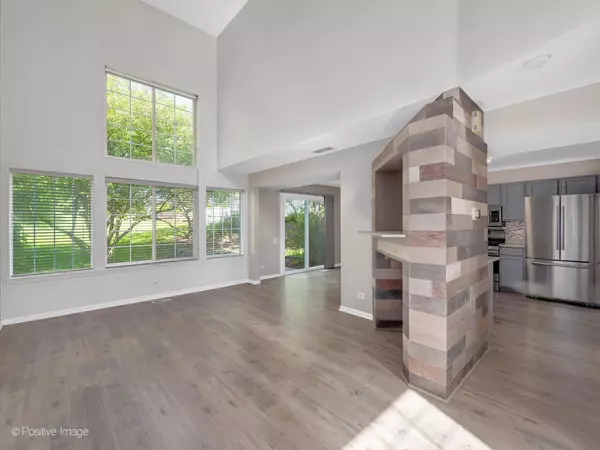$322,000
$312,500
3.0%For more information regarding the value of a property, please contact us for a free consultation.
2 Beds
2.5 Baths
1,560 SqFt
SOLD DATE : 07/22/2024
Key Details
Sold Price $322,000
Property Type Townhouse
Sub Type Townhouse-2 Story
Listing Status Sold
Purchase Type For Sale
Square Footage 1,560 sqft
Price per Sqft $206
Subdivision Amber Grove
MLS Listing ID 12061657
Sold Date 07/22/24
Bedrooms 2
Full Baths 2
Half Baths 1
HOA Fees $220/mo
Rental Info Yes
Year Built 1995
Annual Tax Amount $6,110
Tax Year 2022
Lot Dimensions 18 X 109 X 25 X 100
Property Description
Beautifully updated townhome w/Cul-de-sac location. Park & Pond are just step away from a NEW PATIO. Updates are endless - Exterior front entry Rock install~ Sliding Glass Door (2018) ~ HVAC (2018)~ NEMA 14-50 outlet for Electric Vehicles (2022)~New WiFi Garage door opener (2018) ~ Humidifier (2020)~ Laminate Flooring (2018) ~New Window Screens (2018) ~ Nest Thermostat (2018)~ New Cabinet Hardware (2018)~ All Cabinets Painted (2020) ~Whole house Painted (2018) ~ Granite Countertops (2018) ~ New Blinds (2020) ~ New powder room vanity w/hardware (2018) ~ New Bathroom Hardware (2018)~ Shiplap Entertainment System (2018) ~New TV stand built into entertainment system (2018) ~ Motion Sensor Closet Lights (2018) ~Closet Hardware (2018) ~ Master bath shower & bath hardware (2018)~ 2nd bath new toilet, vinyl flooring & hardware (2023)~ Dishwasher (2022) ~ Stainless Steel Farm Basin Sink w/new Faucet (2018) ~ Under-cabinet lighting (2018) ~ Wine Rack (2018). Come and view this lovely home, it will not last long.
Location
State IL
County Cook
Area Bartlett
Rooms
Basement None
Interior
Interior Features Vaulted/Cathedral Ceilings, First Floor Laundry, Storage
Heating Natural Gas, Forced Air
Cooling Central Air
Equipment TV-Cable, CO Detectors, Ceiling Fan(s)
Fireplace N
Appliance Range, Microwave, Dishwasher, Refrigerator, Washer, Dryer, Disposal, Stainless Steel Appliance(s)
Exterior
Exterior Feature Patio
Garage Attached
Garage Spaces 2.0
Amenities Available Park
Waterfront false
Roof Type Asphalt
Building
Lot Description Cul-De-Sac, Landscaped, Park Adjacent, Pond(s)
Story 2
Sewer Public Sewer
Water Public
New Construction false
Schools
Elementary Schools Liberty Elementary School
Middle Schools Kenyon Woods Middle School
High Schools South Elgin High School
School District 46 , 46, 46
Others
HOA Fee Include Insurance,Exterior Maintenance,Lawn Care,Snow Removal
Ownership Fee Simple w/ HO Assn.
Special Listing Condition None
Pets Description Cats OK, Dogs OK
Read Less Info
Want to know what your home might be worth? Contact us for a FREE valuation!

Our team is ready to help you sell your home for the highest possible price ASAP

© 2024 Listings courtesy of MRED as distributed by MLS GRID. All Rights Reserved.
Bought with Rajesh Patel • American Star Realty

"My job is to find and attract mastery-based agents to the office, protect the culture, and make sure everyone is happy! "







