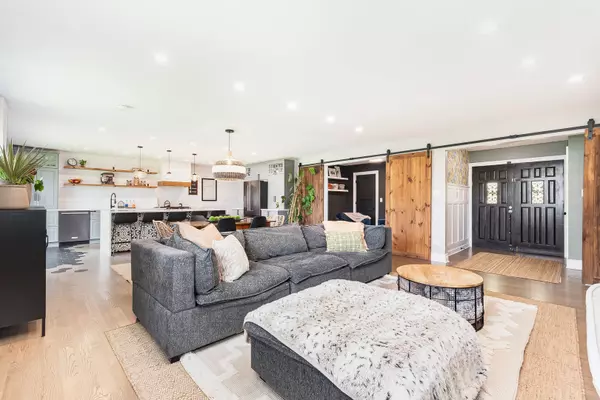$400,000
$415,000
3.6%For more information regarding the value of a property, please contact us for a free consultation.
4 Beds
2 Baths
1,680 SqFt
SOLD DATE : 07/23/2024
Key Details
Sold Price $400,000
Property Type Single Family Home
Sub Type Detached Single
Listing Status Sold
Purchase Type For Sale
Square Footage 1,680 sqft
Price per Sqft $238
Subdivision Derby Meadows
MLS Listing ID 12074148
Sold Date 07/23/24
Style Ranch
Bedrooms 4
Full Baths 2
Year Built 1974
Annual Tax Amount $7,377
Tax Year 2023
Lot Size 0.270 Acres
Lot Dimensions 69.31X19.33X30.14X140.35X68.71X106.4
Property Description
Charming 4-Bedroom Ranch in Orland Park! Welcome to your dream home! This beautifully updated 4-bedroom, 2-bathroom ranch in the heart of Orland Park offers both comfort and style. A versatile front room can be easily transformed into a 4th bedroom, home office, or playroom to suit your needs. The recently remodeled kitchen boasts stunning grey wood shaker cabinets, exquisite white waterfall quartz countertops, and an open layout perfect for hosting gatherings. The family room, adorned with a cozy white-washed fireplace, is ideal for relaxing evenings. The home features newly refinished hardwood floors throughout the first floor, providing a seamless and elegant look. Significant upgrades ensure peace of mind, including a new roof in 2017, brand new windows in 2023, a new HVAC system in 2023, a new water heater in 2023, and a new sump pump in 2023. An unfinished basement offers ample potential for customization to create additional living space, a home gym, or extra storage. This charming ranch home is ready for you to move in and make it your own. Don't miss the opportunity to live in this desirable neighborhood with excellent schools, parks, and convenient access to shopping and dining. Features: 4 bedrooms, 2 bathrooms Front room adaptable as office, or playroom. Remodeled kitchen with grey wood shaker cabinets and white waterfall quartz countertops. Open concept living with family room featuring a white-washed fireplace. Newly refinished hardwood floors throughout the first floor! New roof (2017), Brand new windows (2023), New HVAC system (2023), New water heater (2023), New sump pump (2023) Unfinished basement with endless potential
Location
State IL
County Will
Area Orland Park
Rooms
Basement Full
Interior
Interior Features Hardwood Floors, First Floor Full Bath
Heating Natural Gas, Forced Air
Cooling Central Air
Fireplaces Number 1
Fireplaces Type Gas Log, Gas Starter
Equipment Ceiling Fan(s), Sump Pump, Backup Sump Pump;
Fireplace Y
Appliance Range, Dishwasher, Refrigerator, Stainless Steel Appliance(s)
Exterior
Garage Attached
Garage Spaces 2.0
Community Features Curbs, Sidewalks, Street Lights, Street Paved
Roof Type Asphalt
Building
Lot Description Cul-De-Sac, Fenced Yard
Sewer Public Sewer
Water Lake Michigan
New Construction false
Schools
Elementary Schools Goodings Grove School
Middle Schools Homer Junior High School
High Schools Lockport Township High School
School District 33C , 33C, 205
Others
HOA Fee Include None
Ownership Fee Simple
Special Listing Condition None
Read Less Info
Want to know what your home might be worth? Contact us for a FREE valuation!

Our team is ready to help you sell your home for the highest possible price ASAP

© 2024 Listings courtesy of MRED as distributed by MLS GRID. All Rights Reserved.
Bought with Patrick Flickinger • Coldwell Banker Realty

"My job is to find and attract mastery-based agents to the office, protect the culture, and make sure everyone is happy! "







