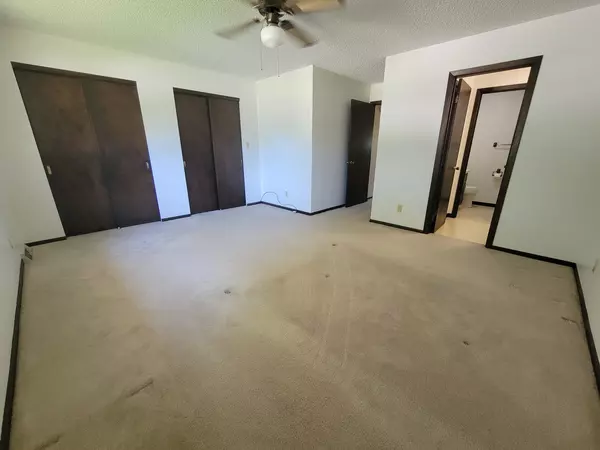$258,000
$279,000
7.5%For more information regarding the value of a property, please contact us for a free consultation.
3 Beds
2 Baths
1,755 SqFt
SOLD DATE : 07/22/2024
Key Details
Sold Price $258,000
Property Type Single Family Home
Sub Type Detached Single
Listing Status Sold
Purchase Type For Sale
Square Footage 1,755 sqft
Price per Sqft $147
Subdivision Windsor Estates
MLS Listing ID 12085136
Sold Date 07/22/24
Style Ranch
Bedrooms 3
Full Baths 2
Year Built 1982
Annual Tax Amount $5,039
Tax Year 2023
Lot Size 0.260 Acres
Lot Dimensions 76.02X150
Property Description
Location! Location! This one is a great home, gas fireplace in the dining area, eat-in kitchen with a breakfast bar too! There is also a tray ceiling in the kitchen! This well kept home is one for the books! Move right in, you will know the owners loved this home! Only owned by one family! Inside you will find plenty of cabinets, kitchen pantry, an oversized dining room that leads to the fireplace. Both the kitchen and the dining room have sliding glass doors that open up to the large deck off the back of the home. Also, 3 bedrooms and 2 full baths, one being a master bath. Nice sized coat closet at the entry way. There is a 2 car attached garage that enters into the kitchen, great for bringing in those groceries! The laundry is on the main level, located in the closet in the kitchen. The basement is wide open, offering so much potential. The owners have had it waterproofed and the basement is also roughed in for another bathroom if needed! Roof newer in 2018/19, gutters 2022 approx, within last 5 yrs (+/-) water heater, Furnace 2018, deck in back updated & sealed 2022, siding and bay window approx 10 yrs ago, smoke/co2 detectors new with 10 yr batteries. This one has you covered! Don't miss out, come check it out!
Location
State IL
County Lasalle
Area Danway / Dayton / Naplate / Ottawa / Prairie Center
Rooms
Basement Partial
Interior
Interior Features First Floor Bedroom, First Floor Laundry, First Floor Full Bath, Some Carpeting, Pantry
Heating Natural Gas, Forced Air
Cooling Central Air
Fireplaces Number 1
Fireplaces Type Gas Log
Fireplace Y
Appliance Range, Dishwasher, Refrigerator, Washer, Dryer
Laundry In Unit, In Kitchen, Laundry Closet
Exterior
Exterior Feature Deck
Garage Attached
Garage Spaces 2.0
Community Features Park, Tennis Court(s), Sidewalks, Street Paved
Waterfront false
Roof Type Asphalt
Building
Lot Description Level, Sidewalks
Sewer Public Sewer
Water Public
New Construction false
Schools
High Schools Ottawa Township High School
School District 141 , 141, 140
Others
HOA Fee Include None
Ownership Fee Simple
Special Listing Condition None
Read Less Info
Want to know what your home might be worth? Contact us for a FREE valuation!

Our team is ready to help you sell your home for the highest possible price ASAP

© 2024 Listings courtesy of MRED as distributed by MLS GRID. All Rights Reserved.
Bought with Brittany Ross • RE/MAX 1st Choice

"My job is to find and attract mastery-based agents to the office, protect the culture, and make sure everyone is happy! "







