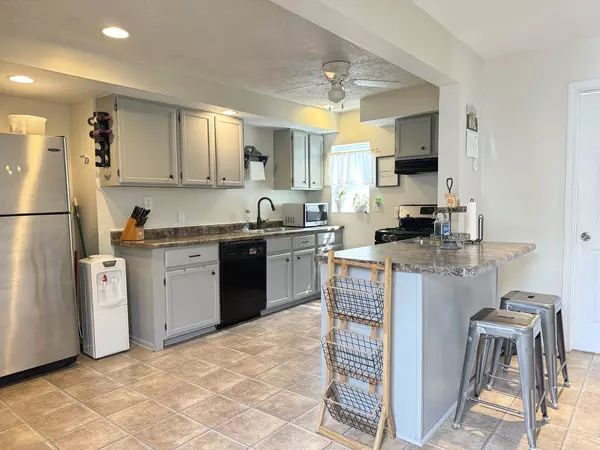$172,500
$156,500
10.2%For more information regarding the value of a property, please contact us for a free consultation.
3 Beds
2 Baths
1,244 SqFt
SOLD DATE : 07/15/2024
Key Details
Sold Price $172,500
Property Type Single Family Home
Sub Type Detached Single
Listing Status Sold
Purchase Type For Sale
Square Footage 1,244 sqft
Price per Sqft $138
Subdivision Masons
MLS Listing ID 12085229
Sold Date 07/15/24
Style Bungalow,Ranch
Bedrooms 3
Full Baths 2
Year Built 1910
Annual Tax Amount $4,164
Tax Year 2023
Lot Dimensions 150 X 60
Property Description
Accepting showings only through Wednesday, June 19. The first thing you'll notice about this charming 3-bedroom, 2-full-bath residence is the almost ostentatious curb appeal. No doubt that's an advantage, but it's just the first step in getting you to fall in love with Your New Home! Inside you'll find that the abundance of uniquely-paned windows allow for a light-infused atmosphere, inviting you to come in and Stay. This solid, easily-maintained house is absolutely move-in ready. An abundance of updates over the years has consistently added both modernity and value. Single-level living is a convenience for Anyone, and who wouldn't love that cozy gas fireplace? A bright, clean kitchen boasts a peninsula with the luxury of a vegetable sink and additional storage - plus breakfast bar seating! The large master bedroom offers a WIC, and features immediate access to the deck for relaxing with your morning coffee. Pop down to the basement to find more useable space - spacious with tall ceilings and newer windows providing plenty of natural light. You'll find plenty of out-door living opportunities with the large, fully-fenced yard - the one that showcases that same over-sized deck. The sense of privacy is something to savor. Add in a 2-car garage - in great condition with a newer insulated door. Perfectly situated on a corner lot, nestled in a quiet South Ottawa neighborhood, you may very well want to stay here ForEver! You'll be only minutes from superior shopping, larger metropolitan areas, and popular State Parks. This residence is a must-see for those seeking beauty and comfort in a move-in-ready Home. Don't miss the opportunity to make it Your Own!
Location
State IL
County Lasalle
Area Danway / Dayton / Naplate / Ottawa / Prairie Center
Rooms
Basement Full
Interior
Interior Features First Floor Bedroom, First Floor Full Bath, Built-in Features, Walk-In Closet(s), Pantry
Heating Natural Gas
Cooling Central Air
Fireplaces Number 1
Fireplaces Type Gas Log
Fireplace Y
Appliance Range, Microwave, Dishwasher, Refrigerator, Freezer, Washer, Dryer, Gas Cooktop, Gas Oven
Exterior
Exterior Feature Deck
Garage Detached
Garage Spaces 2.0
Waterfront false
Roof Type Asphalt
Building
Lot Description Corner Lot, Fenced Yard
Sewer Public Sewer
Water Public
New Construction false
Schools
School District 141 , 141, 140
Others
HOA Fee Include None
Ownership Fee Simple
Special Listing Condition None
Read Less Info
Want to know what your home might be worth? Contact us for a FREE valuation!

Our team is ready to help you sell your home for the highest possible price ASAP

© 2024 Listings courtesy of MRED as distributed by MLS GRID. All Rights Reserved.
Bought with Erin Stuedemann • Coldwell Banker Real Estate Group

"My job is to find and attract mastery-based agents to the office, protect the culture, and make sure everyone is happy! "







