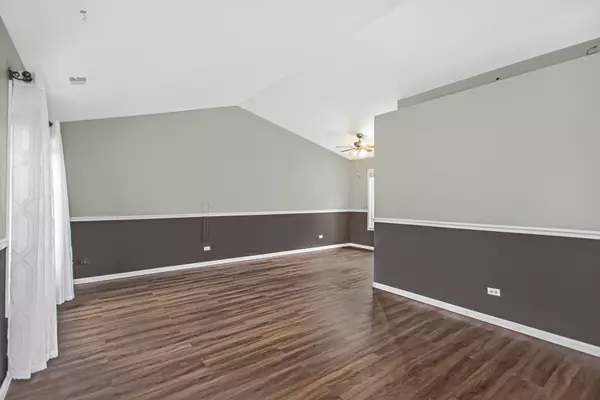$360,000
$349,900
2.9%For more information regarding the value of a property, please contact us for a free consultation.
3 Beds
1.5 Baths
1,700 SqFt
SOLD DATE : 06/28/2024
Key Details
Sold Price $360,000
Property Type Single Family Home
Sub Type Detached Single
Listing Status Sold
Purchase Type For Sale
Square Footage 1,700 sqft
Price per Sqft $211
Subdivision Cambridge West
MLS Listing ID 12064493
Sold Date 06/28/24
Bedrooms 3
Full Baths 1
Half Baths 1
Year Built 1985
Annual Tax Amount $8,341
Tax Year 2022
Lot Dimensions 110X64
Property Description
Welcome to this charming 3-bedroom, 1.1-bathroom home nestled in the Cambridge West subdivision! This delightful property offers an inviting and spacious living environment. The main floor features a bright and airy living room, separate dining area, and galley style kitchen ready for your personal touch. Upstairs, you'll find three bedrooms with updated vinyl flooring. The full bathroom is stylish and functional, while the additional half-bath on the main floor adds convenience for guests. Step outside to your fully fenced backyard, an ideal space for pets to roam or for hosting guests. Young elm and honey locust planted 5 years ago. The expansive 2.5-car garage offers abundant storage and workspace, perfect for vehicles, hobbies, and more. Located in a peaceful and friendly neighborhood, this home is close to excellent schools, parks, shopping, and dining. Vinyl flooring 2020, Upstairs carpet 2022, Water Heater and HVAC 2017, Roof 2019, Asphalt Driveway 2021, Windows 2013 MULTIPLE OFFERS RECEIEVED. HIGHEST AND BEST BY 4pm Wednesday 5/29.
Location
State IL
County Lake
Area Ivanhoe / Mundelein
Rooms
Basement None
Interior
Interior Features Vaulted/Cathedral Ceilings, Wood Laminate Floors, First Floor Laundry, Drapes/Blinds, Separate Dining Room
Heating Forced Air
Cooling Central Air
Fireplaces Number 1
Fireplaces Type Gas Starter
Fireplace Y
Appliance Range, Microwave, Dishwasher, Refrigerator, Washer, Dryer
Exterior
Exterior Feature Patio
Garage Attached
Garage Spaces 2.0
Community Features Park, Tennis Court(s), Lake, Sidewalks, Street Lights
Roof Type Asphalt
Building
Sewer Public Sewer
Water Public
New Construction false
Schools
High Schools Vernon Hills High School
School District 73 , 73, 128
Others
HOA Fee Include None
Ownership Fee Simple
Special Listing Condition None
Read Less Info
Want to know what your home might be worth? Contact us for a FREE valuation!

Our team is ready to help you sell your home for the highest possible price ASAP

© 2024 Listings courtesy of MRED as distributed by MLS GRID. All Rights Reserved.
Bought with Sarah Rothschild • Coldwell Banker Realty

"My job is to find and attract mastery-based agents to the office, protect the culture, and make sure everyone is happy! "







