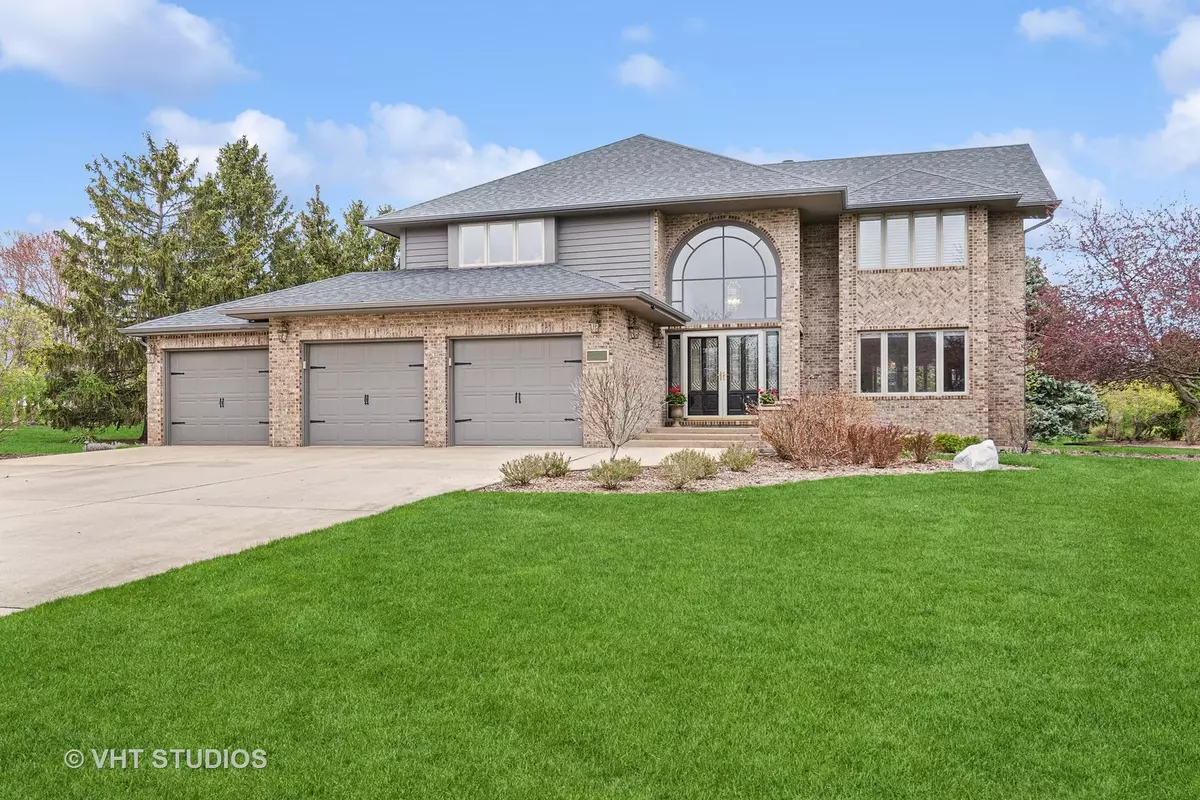$835,000
$860,000
2.9%For more information regarding the value of a property, please contact us for a free consultation.
5 Beds
3.5 Baths
3,818 SqFt
SOLD DATE : 06/26/2024
Key Details
Sold Price $835,000
Property Type Single Family Home
Sub Type Detached Single
Listing Status Sold
Purchase Type For Sale
Square Footage 3,818 sqft
Price per Sqft $218
Subdivision Tamarack Fairways
MLS Listing ID 12014588
Sold Date 06/26/24
Style Traditional
Bedrooms 5
Full Baths 3
Half Baths 1
HOA Fees $8/ann
Year Built 1991
Annual Tax Amount $13,086
Tax Year 2022
Lot Size 0.750 Acres
Lot Dimensions 167X169X203X119X31X32
Property Description
Style meets functionality and comfort in this remarkable executive residence in a quiet cul-de-sac in lovely Tamarack Fairways. Tasteful and timeless. The impressive double door entrance with two story windows is simply stunning. NEW HARDWOOD FLOORS THROUGHOUT THE ENTIRE HOME. Step down into the formal living room with it's cozy window seat-perfect for a mid-afternoon nap. Natural light is endless throughout this exceptional home. The large adjacent dining room with it's tray ceiling and NEWLY designed windows overlooking the outdoor seating area, make this home perfect for entertaining. Step into the NEWLY redesigned kitchen! NEW Quartz counters, NEW backsplash, NEW lighting, NEW appliances. Plenty of storage. Counter seating in addition to a breakfast room, overlooking the patio. The family room is totally reimagined with hardwood floors and the addition of windows overlooking the amazing outdoor kitchen! A magnificent stacked stone gas log fireplace is the focal point in this room. The wet bar completes this entertaining space. There is a BEDROOM on the MAIN FLOOR (could be office) with an adjacent FULL bath. Upstairs, the spacious primary bedroom offers privacy and a comfortable place to unwind. Reading nook, large windows overlooking the beautiful yard, abundant closet space and a primary bath like no other! Double counters, separate shower, 'bubbler' soaking tub, separate water closet, and gorgeous windows allowing great natural light make this room very special. Two additional bedrooms on the second level, amazing closet space, and an enormous laundry room, complete the second level. The basement offers even more functional and useable space! Workout room, TV area, half bath, and another bedroom/office (with egress window) complete the living space. But wait, there's more...tons of storage space, updated mechanicals, and a work room large enough to practice your golf swing! There is access to the garage from this room for added convenience. One of the best features of this home is still to come-the outdoor entertaining destination! Built in gas grill station, firepit with gas starter, stamped concrete patio, abundant seating, and outdoor lighting. The spectacular gardens, trees, bushes, shrubs, and flowers enhance this incredible yard. The Rachio sprinkler system keeps everything watered! This amazing home is close to great restaurants and is serviced by District 202 schools.
Location
State IL
County Will
Area Naperville
Rooms
Basement Full
Interior
Interior Features Bar-Wet, Hardwood Floors, First Floor Bedroom, Second Floor Laundry, First Floor Full Bath, Walk-In Closet(s), Separate Dining Room, Workshop Area (Interior)
Heating Natural Gas, Forced Air
Cooling Central Air
Fireplaces Number 1
Fireplaces Type Gas Log, Gas Starter
Equipment Humidifier, Water-Softener Owned, CO Detectors, Sump Pump, Sprinkler-Lawn
Fireplace Y
Appliance Range, Microwave, Dishwasher, Refrigerator, Washer, Dryer, Disposal, Stainless Steel Appliance(s), Wine Refrigerator
Laundry Gas Dryer Hookup, Sink
Exterior
Exterior Feature Stamped Concrete Patio, Storms/Screens, Outdoor Grill, Fire Pit
Garage Attached
Garage Spaces 3.0
Community Features Curbs, Sidewalks, Street Lights, Street Paved
Waterfront false
Roof Type Asphalt
Building
Lot Description Cul-De-Sac, Landscaped
Sewer Septic-Private
Water Private Well
New Construction false
Schools
Elementary Schools Freedom Elementary School
Middle Schools Heritage Grove Middle School
High Schools Plainfield North High School
School District 202 , 202, 202
Others
HOA Fee Include Insurance
Ownership Fee Simple
Special Listing Condition None
Read Less Info
Want to know what your home might be worth? Contact us for a FREE valuation!

Our team is ready to help you sell your home for the highest possible price ASAP

© 2024 Listings courtesy of MRED as distributed by MLS GRID. All Rights Reserved.
Bought with Brian Moon • Keller Williams ONEChicago

"My job is to find and attract mastery-based agents to the office, protect the culture, and make sure everyone is happy! "







