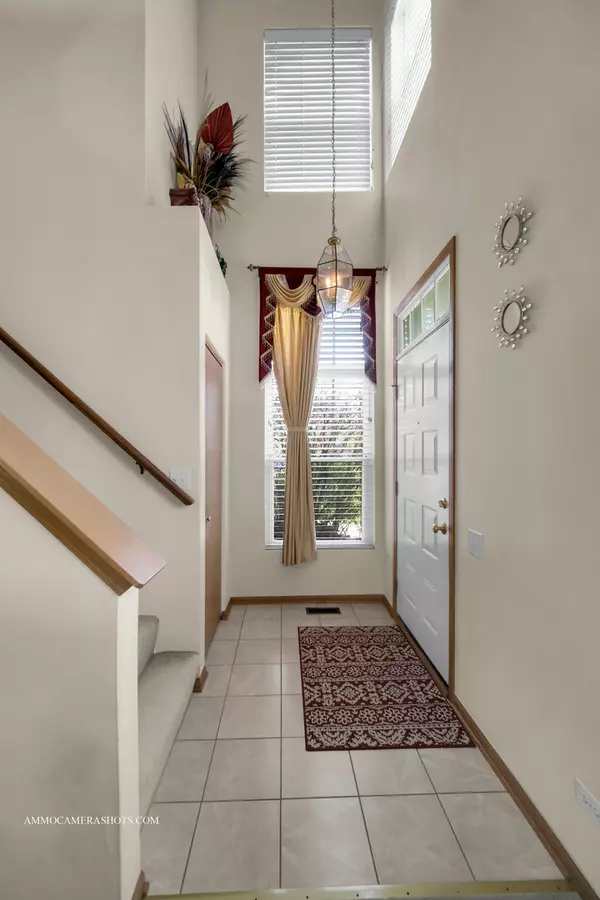$280,000
$285,000
1.8%For more information regarding the value of a property, please contact us for a free consultation.
2 Beds
2.5 Baths
1,542 SqFt
SOLD DATE : 06/25/2024
Key Details
Sold Price $280,000
Property Type Townhouse
Sub Type Townhouse-2 Story
Listing Status Sold
Purchase Type For Sale
Square Footage 1,542 sqft
Price per Sqft $181
Subdivision Willow Bay Club
MLS Listing ID 12050875
Sold Date 06/25/24
Bedrooms 2
Full Baths 2
Half Baths 1
HOA Fees $264/mo
Year Built 1998
Annual Tax Amount $4,498
Tax Year 2022
Lot Dimensions CONDO
Property Description
Welcome to this beautiful and spacious town home! With 2 bedrooms and 2.5 bathrooms, this home offers ample space for comfortable living. The loft space provides versatility and can easily be converted into an additional bedroom, perfect for accommodating guests or expanding your family. Enjoy the convenience of an attached garage with 2 parking spaces, ensuring that your vehicles are safely parked and easily accessible. One of the biggest drive ways and in biggest yards for a town home. Upgraded the HVAC system in 2021, installed new bathroom flooring in 2023, added a dishwasher in 2024, and installed a washer in 2023. Located in a desirable area with a 46 school zone, Conveniently situated near a shopping center, you'll have easy access to a variety of shops, restaurants, and amenities, making errands and leisure activities a breeze. Don't miss out on the opportunity to call this town home your new home. Schedule a viewing today and experience the comfort and convenience it has to offer!
Location
State IL
County Kane
Area Elgin
Rooms
Basement None
Interior
Interior Features Vaulted/Cathedral Ceilings, Wood Laminate Floors, Second Floor Laundry, Walk-In Closet(s)
Heating Natural Gas, Forced Air
Cooling Central Air
Equipment CO Detectors, Water Heater-Gas
Fireplace N
Appliance Range, Microwave, Dishwasher, Refrigerator
Laundry Gas Dryer Hookup, In Unit
Exterior
Exterior Feature Patio
Parking Features Attached
Garage Spaces 2.0
Roof Type Asphalt
Building
Story 2
Sewer Public Sewer
Water Public
New Construction false
Schools
School District 46 , 46, 46
Others
HOA Fee Include Exterior Maintenance,Lawn Care,Snow Removal
Ownership Condo
Special Listing Condition None
Pets Allowed Cats OK, Dogs OK
Read Less Info
Want to know what your home might be worth? Contact us for a FREE valuation!

Our team is ready to help you sell your home for the highest possible price ASAP

© 2024 Listings courtesy of MRED as distributed by MLS GRID. All Rights Reserved.
Bought with Rubeena Siddiqui • American Homes Real Estate Corp.

"My job is to find and attract mastery-based agents to the office, protect the culture, and make sure everyone is happy! "







