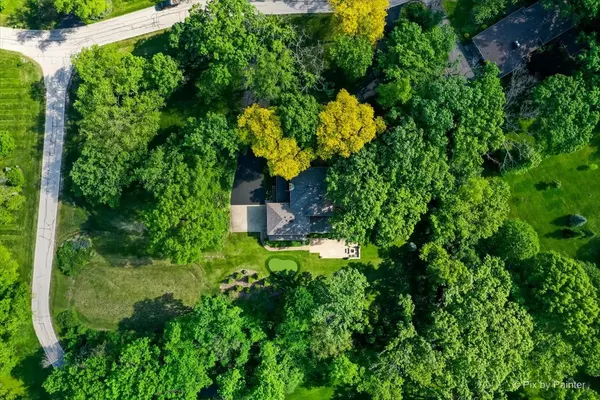$1,100,000
$1,125,000
2.2%For more information regarding the value of a property, please contact us for a free consultation.
6 Beds
4.5 Baths
5,202 SqFt
SOLD DATE : 06/25/2024
Key Details
Sold Price $1,100,000
Property Type Single Family Home
Sub Type Detached Single
Listing Status Sold
Purchase Type For Sale
Square Footage 5,202 sqft
Price per Sqft $211
MLS Listing ID 12052478
Sold Date 06/25/24
Style Georgian
Bedrooms 6
Full Baths 4
Half Baths 1
Year Built 1961
Annual Tax Amount $16,975
Tax Year 2022
Lot Size 1.730 Acres
Lot Dimensions 257X275X304X257
Property Description
Exceptional opportunity to own a piece of paradise is waiting for you. Beautiful, elegant Georgian home with over 5,000 sq ft plus a finished basement on an almost 2- acre parcel serenely positioned among beautiful open spaces and mature trees. The main level welcomes you with the impressive marble foyer, spacious living room with a fireplace and an elegant formal dining room. The heart of the home is the newly renovated gourmet kitchen 2019 featuring top-of the line appliances including Subzero refrigerator and refrigerator drawers, warmer drawer, Wolf double oven and cooktop and Bosh dishwasher alongside exquisite custom cabinetry and luxurious quartz counter tops. The kitchen eating area flows to a cozy sitting room or head to the charming family room with fireplace. The second level is accessible by two staircases and includes 6 bedrooms and 3 full baths.The master retreat includes luxury remodeled bath 2014 with a whirlpool tub, separate shower double sink, vanity and a makeup area. The lower levels offers a large recreation room featuring yet another fireplace, exercise room, full bath and plenty of storage. Outside the property is truly impressive too. Enjoy paver patio with gas start fire pit area- perfect spot for outdoor gatherings, putting green to practice your golf swing. This home is packed with desirable features including hardwood floors, beautiful millwork and numerous updates and improvements. Recent upgrades includes a new roof 2018, a complete kitchen renovation 2019, screen porch 2019, paver patio 2020, a new generator and electrical panel box 2023, washer and dryer 2024, remodeled, updated baths, among others. The home is true gem offering the perfect blend of comfort, charm and stunning outdoor beauty. Be the first to own a piece of this dream home.
Location
State IL
County Cook
Area Inverness
Rooms
Basement Partial
Interior
Interior Features Hardwood Floors, Wood Laminate Floors, Built-in Features, Walk-In Closet(s), Beamed Ceilings, Special Millwork, Separate Dining Room
Heating Natural Gas, Forced Air, Baseboard, Radiant, Sep Heating Systems - 2+, Zoned
Cooling Central Air, Zoned
Fireplaces Number 3
Fireplaces Type Electric, Gas Log
Equipment Humidifier, Water-Softener Owned, CO Detectors, Ceiling Fan(s), Sump Pump
Fireplace Y
Appliance Double Oven, Dishwasher, Refrigerator, High End Refrigerator, Washer, Dryer, Disposal, Wine Refrigerator, Water Softener Owned
Exterior
Exterior Feature Patio, Porch Screened, Brick Paver Patio, Fire Pit
Garage Attached
Garage Spaces 2.0
Waterfront false
Roof Type Asphalt
Building
Sewer Septic-Private
Water Private Well
New Construction false
Schools
Elementary Schools Marion Jordan Elementary School
Middle Schools Walter R Sundling Junior High Sc
High Schools Wm Fremd High School
School District 15 , 15, 211
Others
HOA Fee Include None
Ownership Fee Simple
Special Listing Condition List Broker Must Accompany
Read Less Info
Want to know what your home might be worth? Contact us for a FREE valuation!

Our team is ready to help you sell your home for the highest possible price ASAP

© 2024 Listings courtesy of MRED as distributed by MLS GRID. All Rights Reserved.
Bought with Michael Herrick • Redfin Corporation

"My job is to find and attract mastery-based agents to the office, protect the culture, and make sure everyone is happy! "







