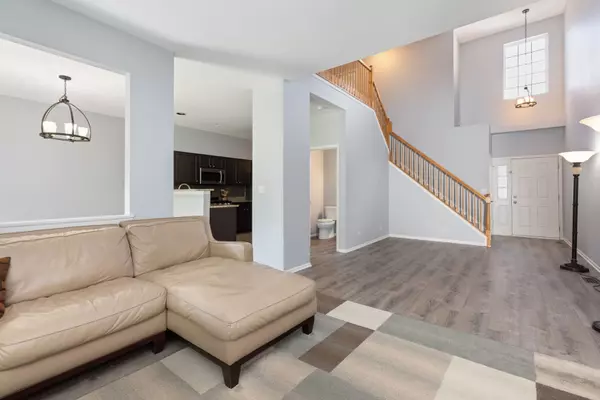$365,400
$345,000
5.9%For more information regarding the value of a property, please contact us for a free consultation.
3 Beds
2.5 Baths
1,649 SqFt
SOLD DATE : 06/25/2024
Key Details
Sold Price $365,400
Property Type Condo
Sub Type Condo,Townhouse-2 Story
Listing Status Sold
Purchase Type For Sale
Square Footage 1,649 sqft
Price per Sqft $221
Subdivision Woodlands At Oakhurst North
MLS Listing ID 12044294
Sold Date 06/25/24
Bedrooms 3
Full Baths 2
Half Baths 1
HOA Fees $265/mo
Rental Info Yes
Year Built 1999
Annual Tax Amount $5,847
Tax Year 2022
Lot Dimensions CONDO
Property Description
Move right into this gorgeous townhome! Enter into the 2 story foyer and your open plan main living area awaits, all with new flooring! The kitchen features granite counters, a beautiful new backsplash and stainless steel appliances. The dining room opens to the patio for easy grilling access. Upstairs you have three bedrooms, including a spacious vaulted master bedroom with a walk-in closet. The master bath was fully updated with new shower, flooring, vanity and more! And the hall bath was updated with a new shower tile surround. You'll find two more spacious bedrooms and the second-floor laundry room just steps away. The 2 car garage with a desirable semi-private driveway and direct street access is another plus. All this in a Pool Community - the clubhouse, Sports Core, is right down the street and includes a pool with zero depth entry, a water slide, kiddie pool, tennis and basketball courts and clubhouse available for party rental. The Route 59 Metra Train Station and I-88 are just minutes away and the park and elementary school are within walking distance. All this in award winning Indian Prairie School District 204! Come see this lovely home before its gone! Furnace (2023) AC (2023) Refrigerator (2021) Kitchen Faucet (2021) Backsplash (2021) Master Bathroom Update (2021) Hall Bathroom Update (2021)
Location
State IL
County Dupage
Area Aurora / Eola
Rooms
Basement None
Interior
Heating Natural Gas, Forced Air
Cooling Central Air
Fireplace N
Appliance Range, Microwave, Dishwasher, Refrigerator, Washer, Dryer, Stainless Steel Appliance(s)
Laundry Gas Dryer Hookup, In Unit
Exterior
Exterior Feature Patio, Storms/Screens
Garage Attached
Garage Spaces 2.0
Amenities Available Park, Pool, Tennis Court(s)
Waterfront false
Roof Type Asphalt
Building
Story 2
Sewer Public Sewer
Water Lake Michigan, Public
New Construction false
Schools
Elementary Schools Young Elementary School
Middle Schools Granger Middle School
High Schools Metea Valley High School
School District 204 , 204, 204
Others
HOA Fee Include Lawn Care,Snow Removal
Ownership Condo
Special Listing Condition None
Pets Description Cats OK, Dogs OK
Read Less Info
Want to know what your home might be worth? Contact us for a FREE valuation!

Our team is ready to help you sell your home for the highest possible price ASAP

© 2024 Listings courtesy of MRED as distributed by MLS GRID. All Rights Reserved.
Bought with Morvarid Dehnoo Ghannad • Baird & Warner

"My job is to find and attract mastery-based agents to the office, protect the culture, and make sure everyone is happy! "







