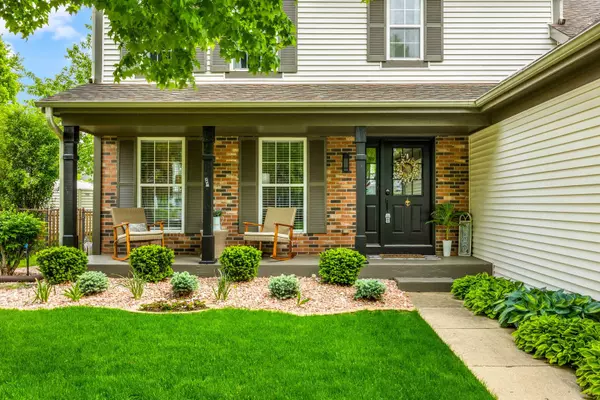$420,000
$399,000
5.3%For more information regarding the value of a property, please contact us for a free consultation.
4 Beds
2.5 Baths
1,964 SqFt
SOLD DATE : 06/17/2024
Key Details
Sold Price $420,000
Property Type Single Family Home
Sub Type Detached Single
Listing Status Sold
Purchase Type For Sale
Square Footage 1,964 sqft
Price per Sqft $213
Subdivision Cobblers Crossing
MLS Listing ID 12046712
Sold Date 06/17/24
Style Colonial
Bedrooms 4
Full Baths 2
Half Baths 1
HOA Fees $25/ann
Year Built 1992
Annual Tax Amount $7,870
Tax Year 2022
Lot Size 7,278 Sqft
Lot Dimensions 89X100
Property Description
Welcome to the warm & established Cobblers Crossing subdivision of Elgin! This meticulously maintained 4-bedroom, 2 1/2-bathroom home boasts an array of recent upgrades, including a newly painted exterior and deck, fresh interior paint throughout, and updated light fixtures. Step inside to discover hardwood floors adorning the entire first floor, complemented by upgraded crown molding, chair rail, and wainscoting. The kitchen features a decorative glass backsplash with SS appliances and pendant lighting. Enjoy abundant natural light flooding through large windows, creating spacious and inviting living areas. The master suite offers vaulted ceilings and a walk-in closet for added luxury. Outside, the landscaping has been upgraded, and there's an oversized 2-car attached garage and a shed for ample storage. Conveniently located just minutes from downtown Elgin, the Metra, I90, RT 59, shopping, dining, and entertainment options, this home offers the perfect blend of luxury and convenience. With close proximity to walking and biking trails, ponds, and parks, indulge in the finest of suburban living. Don't miss this opportunity to make this exquisite property your own!
Location
State IL
County Cook
Area Elgin
Rooms
Basement None
Interior
Interior Features Hardwood Floors, Walk-In Closet(s), Some Carpeting, Drapes/Blinds, Separate Dining Room
Heating Natural Gas
Cooling Central Air
Fireplace N
Appliance Range, Dishwasher, Refrigerator, Washer, Dryer, Stainless Steel Appliance(s)
Laundry In Unit
Exterior
Exterior Feature Deck
Parking Features Attached
Garage Spaces 2.0
Community Features Lake, Curbs, Sidewalks, Street Lights, Street Paved
Roof Type Asphalt
Building
Lot Description Fenced Yard
Sewer Public Sewer
Water Public
New Construction false
Schools
Elementary Schools Lincoln Elementary School
Middle Schools Larsen Middle School
High Schools Elgin High School
School District 46 , 46, 46
Others
HOA Fee Include None
Ownership Fee Simple w/ HO Assn.
Special Listing Condition None
Read Less Info
Want to know what your home might be worth? Contact us for a FREE valuation!

Our team is ready to help you sell your home for the highest possible price ASAP

© 2024 Listings courtesy of MRED as distributed by MLS GRID. All Rights Reserved.
Bought with Stephen Hatzopoulos • Real Home Realty

"My job is to find and attract mastery-based agents to the office, protect the culture, and make sure everyone is happy! "







