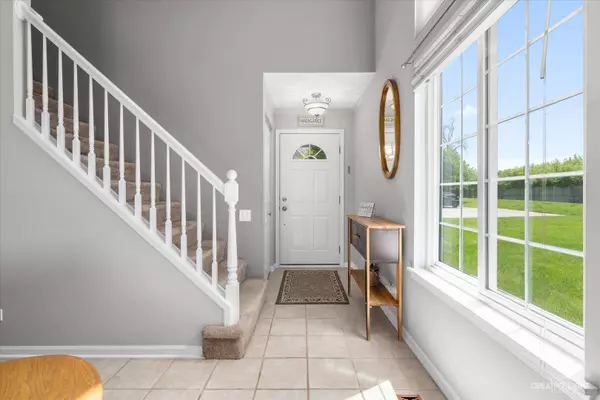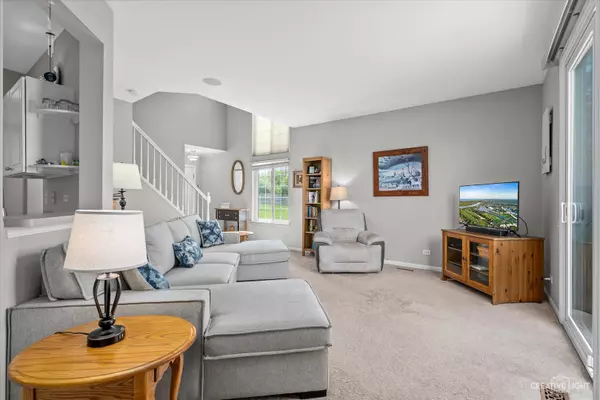$305,000
$275,000
10.9%For more information regarding the value of a property, please contact us for a free consultation.
2 Beds
2.5 Baths
1,625 SqFt
SOLD DATE : 06/18/2024
Key Details
Sold Price $305,000
Property Type Condo
Sub Type Condo,Townhouse-2 Story
Listing Status Sold
Purchase Type For Sale
Square Footage 1,625 sqft
Price per Sqft $187
Subdivision Amber Grove
MLS Listing ID 12046603
Sold Date 06/18/24
Bedrooms 2
Full Baths 2
Half Baths 1
HOA Fees $279/mo
Year Built 1995
Annual Tax Amount $6,802
Tax Year 2022
Lot Dimensions 00X00
Property Description
Gorgeous end-unit with pond view! Private entrance opens to foyer with guest closet. Neutral paint and white trimwork throughout. Spacious living room has NEWer sliding glass door (2020) to patio and STUNNING pond view! Kitchen has roomy eating area with overhead fan/light, abundant cabinets, walk-in pantry and look-out to living room. 1st floor powder room with pedestal sink. 2nd floor has bonus loft space, perfect for family room, study or exercise. Master features soaring ceiling with fan/light, wall of windows, generous walk-in closet and private bath with dual sink and step-in shower. 2nd bedroom has double closet, lighted ceiling fan and tranquil pond view. Hall bath with tub/shower combo and medicine cabinet. Convenient 2nd floor laundry. Continue to enjoy the view from the patio with privacy landscaping. 2-car attached garage. NEWer furnace and AC (2016), NEWer water heater (2021); NEWer garage door opener and springs (2021)
Location
State IL
County Cook
Area Bartlett
Rooms
Basement None
Interior
Interior Features Vaulted/Cathedral Ceilings, Second Floor Laundry, Laundry Hook-Up in Unit, Walk-In Closet(s), Some Carpeting, Pantry
Heating Natural Gas, Forced Air
Cooling Central Air
Equipment CO Detectors, Ceiling Fan(s)
Fireplace N
Appliance Range, Microwave, Dishwasher, Refrigerator, Washer, Dryer, Disposal
Laundry Gas Dryer Hookup, In Unit
Exterior
Exterior Feature Brick Paver Patio, End Unit
Garage Attached
Garage Spaces 2.0
Waterfront true
Roof Type Asphalt
Building
Lot Description Pond(s), Water View
Story 2
Sewer Public Sewer
Water Public
New Construction false
Schools
Elementary Schools Liberty Elementary School
Middle Schools Kenyon Woods Middle School
High Schools South Elgin High School
School District 46 , 46, 46
Others
HOA Fee Include Insurance,Exterior Maintenance,Lawn Care,Snow Removal
Ownership Fee Simple w/ HO Assn.
Special Listing Condition None
Pets Description Cats OK, Dogs OK
Read Less Info
Want to know what your home might be worth? Contact us for a FREE valuation!

Our team is ready to help you sell your home for the highest possible price ASAP

© 2024 Listings courtesy of MRED as distributed by MLS GRID. All Rights Reserved.
Bought with Lauren Mitrick Wood • Compass

"My job is to find and attract mastery-based agents to the office, protect the culture, and make sure everyone is happy! "







