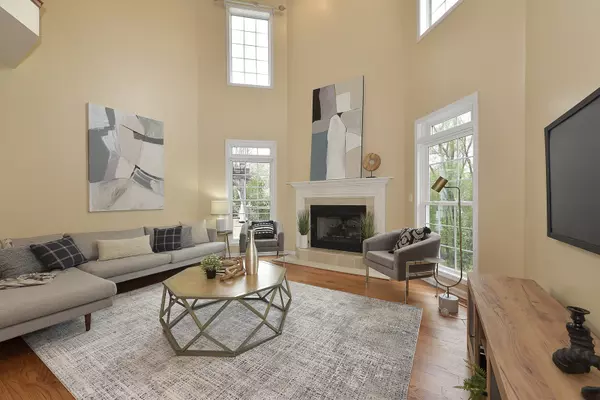$905,000
$799,900
13.1%For more information regarding the value of a property, please contact us for a free consultation.
4 Beds
4.5 Baths
3,809 SqFt
SOLD DATE : 06/17/2024
Key Details
Sold Price $905,000
Property Type Single Family Home
Sub Type Detached Single
Listing Status Sold
Purchase Type For Sale
Square Footage 3,809 sqft
Price per Sqft $237
MLS Listing ID 12043182
Sold Date 06/17/24
Bedrooms 4
Full Baths 4
Half Baths 1
Year Built 2000
Annual Tax Amount $17,956
Tax Year 2022
Lot Size 1.350 Acres
Lot Dimensions 297X198
Property Description
Built new in 2000, this 2-story home boasts approximately 3,809sf of living space on the main and second floors, plus plenty of additional living space in the bright and cheery finished walkout basement. Sitting atop approximately 1.35 private treelined acres, beauty and privacy is all around you. Stepping through the front door, the 2-story entry greets you. It is flanked by the formal living room and dining room. As you move to the rear of the home, an inviting 2-story family room with gas fireplace flanked by windows draws you in. Adjacent is the spacious island kitchen. With ample rich cabinetry and counterspace, this will serve as the heart of the home. In addition to the breakfast bar, you will also find an eating area with deck access. Speaking of the deck, this space was built for entertaining! The expansive Trex deck can handle most any get together. With plenty of square footage and an inviting Pergola, many days and evenings will be enjoyed here. Plus, the main floor wouldn't be complete without the home office with French doors for privacy. Upstairs you will find 4 generous size bedrooms and 3 full baths. The primary bedroom includes a double door entry, bay seating area, tray ceiling and both an enormous luxury bath and amazing 18x8 walk-in closet! The double sink vanity, dressing area, whirlpool tub and separate shower are all laid out beautifully. The secondary bedrooms consist of an en-suite bedroom, with the last two enjoying a Jack-n-Jill bath. The walkout full basement just adds to the desirability! Ample natural light, a second gas fireplace, access to a paver patio are all added bonuses. Plus you will find a full bath, exercise room, plenty of storage and best of all, in-floor radiant heating! The in-floor radiant heating is also found in the 3-car sideload garage! So many other features include 9 foot first floor ceilings, Hardie board exterior, composite decking, 1st floor laundry room, and more! It is a must see property.
Location
State IL
County Cook
Area Inverness
Rooms
Basement Full, Walkout
Interior
Interior Features Vaulted/Cathedral Ceilings, Hardwood Floors, Heated Floors, First Floor Laundry, Walk-In Closet(s), Ceiling - 9 Foot, Separate Dining Room
Heating Natural Gas, Forced Air, Radiant, Sep Heating Systems - 2+, Zoned
Cooling Central Air, Zoned
Fireplaces Number 2
Fireplaces Type Gas Log
Equipment Humidifier, Water-Softener Owned, Central Vacuum, Ceiling Fan(s), Sump Pump, Multiple Water Heaters
Fireplace Y
Appliance Double Oven, Microwave, Dishwasher, Refrigerator, Washer, Dryer, Disposal, Stainless Steel Appliance(s), Cooktop, Water Softener Owned
Exterior
Exterior Feature Deck, Patio
Garage Attached
Garage Spaces 3.0
Waterfront false
Roof Type Asphalt
Building
Sewer Septic-Private
Water Private Well
New Construction false
Schools
Elementary Schools Marion Jordan Elementary School
Middle Schools Walter R Sundling Junior High Sc
High Schools Wm Fremd High School
School District 15 , 15, 211
Others
HOA Fee Include None
Ownership Fee Simple
Special Listing Condition None
Read Less Info
Want to know what your home might be worth? Contact us for a FREE valuation!

Our team is ready to help you sell your home for the highest possible price ASAP

© 2024 Listings courtesy of MRED as distributed by MLS GRID. All Rights Reserved.
Bought with Joo Kang • Berkshire Hathaway HomeServices Starck Real Estate

"My job is to find and attract mastery-based agents to the office, protect the culture, and make sure everyone is happy! "







