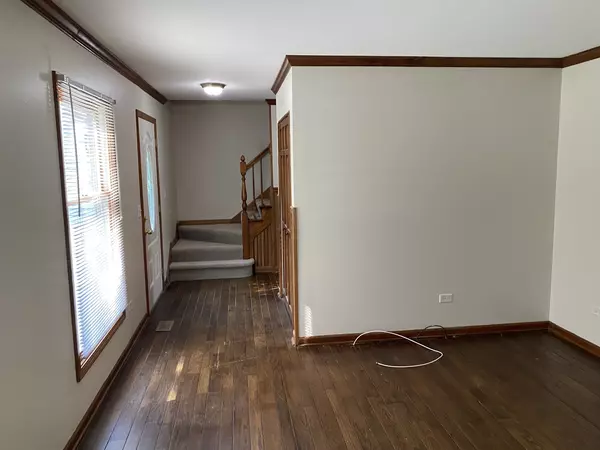$368,000
$379,000
2.9%For more information regarding the value of a property, please contact us for a free consultation.
3 Beds
2.5 Baths
1,810 SqFt
SOLD DATE : 06/15/2024
Key Details
Sold Price $368,000
Property Type Single Family Home
Sub Type Detached Single
Listing Status Sold
Purchase Type For Sale
Square Footage 1,810 sqft
Price per Sqft $203
Subdivision Foxmoor
MLS Listing ID 12047326
Sold Date 06/15/24
Style Colonial
Bedrooms 3
Full Baths 2
Half Baths 1
Year Built 1984
Annual Tax Amount $9,787
Tax Year 2022
Lot Dimensions 75X130
Property Description
THIS IS IT!! SPACIOUS, BRIGHT, CLEAN, INVITING 2-STORY WITH 3 BEDROOMS & 2 1/2 BATHS. SIX PANEL DOORS & CROWN MOLDING. LARGE DECK OVERLOOKING MANICURED YARD. NICE CUL-DE-SAC LOCATION. LARGE MASTER BEDROOM WITH IMPRESSIVE *DOUBLE*DOOR* ENTRY BOOSTS A WALK-IN-CLOSET & MASTER BATH. AN INVITING LIVING ROOM, DINING ROOM, KITCHEN W/SEPARATE EATING AREA. LOTS OF CABINETS, ISLAND, PANTRY & STAINLESS APPLIANCES. FAMILY ROOM WITH COZY FIREPLACE & VAULTED CEILING, SLIDING GLASS DOOR TO DECK & YARD. FINISHED BASEMENT FOR EXTRA LIVING & ENTERTAINING & LOADS OF STORAGE SPACE. 2 1/2 CAR GARAGE. LOCATION!! LOCATION!! LOCATION!! CLOSE TO SCHOOLS, TRAIN, SHOPPING, TOWN, PARKS & THE NEARBY FOX RIVER TO ENJOY ALL WATER ACTIVITIES, BOATING, FISHING,ECT....**TAXES REFLECT** "NO EXEMPTIONS TAKEN" NON-OWNER OCCUPIED!
Location
State IL
County Mchenry
Area Fox River Grove
Rooms
Basement Full
Interior
Interior Features Vaulted/Cathedral Ceilings, Wood Laminate Floors, Some Carpeting, Separate Dining Room, Some Wall-To-Wall Cp
Heating Natural Gas, Forced Air
Cooling Central Air
Fireplaces Number 1
Equipment CO Detectors, Ceiling Fan(s), Sump Pump, Security Cameras, Water Heater-Gas
Fireplace Y
Appliance Range, Microwave, Dishwasher, Refrigerator, Washer, Dryer, Stainless Steel Appliance(s)
Exterior
Exterior Feature Deck, Storms/Screens
Garage Attached
Garage Spaces 2.0
Community Features Park, Curbs, Sidewalks, Street Lights, Street Paved, Other
Waterfront false
Roof Type Asphalt
Building
Lot Description Cul-De-Sac, Landscaped, Mature Trees, Level, Sidewalks, Streetlights
Sewer Public Sewer
Water Public
New Construction false
Schools
Elementary Schools Algonquin Road Elementary School
Middle Schools Fox River Grove Middle School
High Schools Cary-Grove Community High School
School District 3 , 3, 155
Others
HOA Fee Include None
Ownership Fee Simple
Special Listing Condition None
Read Less Info
Want to know what your home might be worth? Contact us for a FREE valuation!

Our team is ready to help you sell your home for the highest possible price ASAP

© 2024 Listings courtesy of MRED as distributed by MLS GRID. All Rights Reserved.
Bought with Todd Gagliano • RE/MAX Properties Northwest

"My job is to find and attract mastery-based agents to the office, protect the culture, and make sure everyone is happy! "







